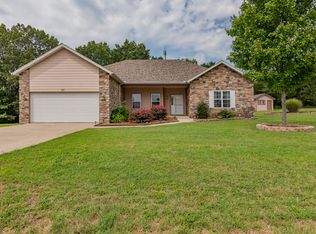Beautiful 3 bedroom 2 bath with full walk out basement. 1.5 acres of room to play and a lake view from your front yard. This home is constructed of poured concrete basement walls, metal studs and a poured concrete main floor. Energy efficient. Basement is plumbed for a bath room and is 2000 square feet of a blank canvas. Everything you need to live is on walk in level. Bedrooms are great size with plenty of closet space. Fantastic galley kitchen complete with breakfast bar and breakfast nook. Living room is spacious and cozy. A mix of carpet and tile throughout the house. Master boasts a on-suite bath with a large Jacuzzi tub and walk in closet. 2 car attached garage. Home is located just 2.4 miles down Hwy DD. Gorgeous neighborhood and very quiet. Come check out your new home
This property is off market, which means it's not currently listed for sale or rent on Zillow. This may be different from what's available on other websites or public sources.

