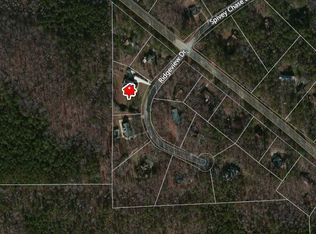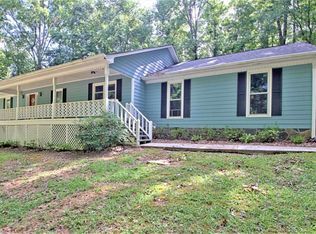One of a kind property close to the Interstate and schools but secluded with acreage. Relax in your fenced in backyard and take a dip in the "Salt Water in-ground pool with pool house ready for entertaining. This house has everything a family needs, 3 bdrm and 2 full baths upstairs and 1 bdrm and 1 full bath w/sep shower and garden tub in basement. Not only does it have a great open deck plan but also screened in porch as well all overlooking the pool area. Another bonus is the circular driveway, this one is a must see!
This property is off market, which means it's not currently listed for sale or rent on Zillow. This may be different from what's available on other websites or public sources.

