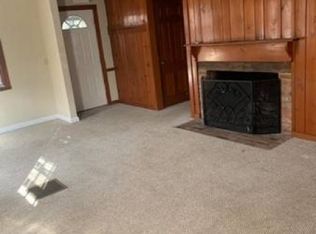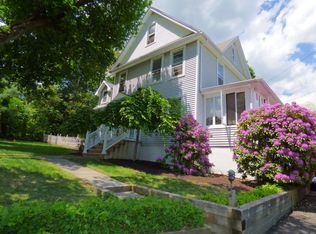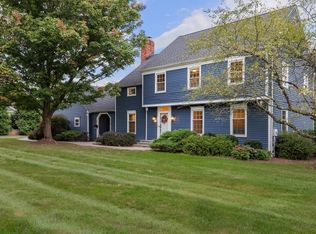Custom, private, one of a kind three bedroom, three full bathroom home with meticulous attention to every detail. This home features many interior highlights including an open floor plan, eat-in kitchen that opens to the FR, screened in porch with trex flooring, a first-floor bedroom and full bath, high ceilings, 2-car detached garage w/loft and more. The light filled LR invites you into the home with access to the formal DR and sun-filled updated kitchen with SS appliances. The 1st floor bed and main bathroom with laundry area finishes this level. The master bedroom features high ceilings, a generously sized master closet, and private en-suite bathroom with dual vanity, soaking tub, stall shower and skylight. One add'l bedroom with its own en-suite bathroom is also located on this level.
This property is off market, which means it's not currently listed for sale or rent on Zillow. This may be different from what's available on other websites or public sources.


