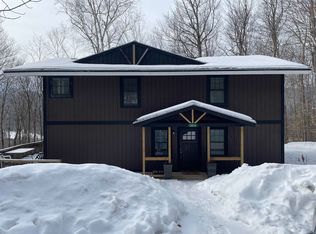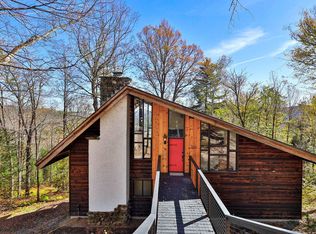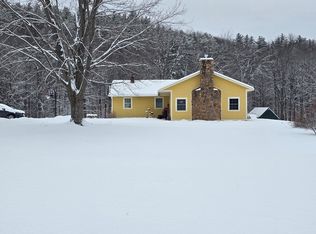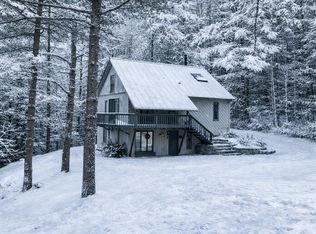Stunning Turnkey Property in the Heart of Killington – Mountain Views, Modern Comfort, and Outdoor Adventure! Welcome to your dream mountain getaway! This beautifully updated home in Killington blends comfort, rustic charm, and year-round adventure. Whether you're seeking a personal retreat, family vacation spot, or a high-demand investment property, this turnkey gem is ready for you. Located in one of Vermont’s most sought-after resort areas, you'll be surrounded by sweeping mountain views and direct access to top-tier outdoor recreation. Just minutes from Killington Resort, enjoy world-class skiing, snowboarding, and mountain biking. Nearby golf courses, snowmobiling trails, and scenic lakes offer something for every season—whether it’s winter slopes, fall foliage rides, or summer water sports. Inside, the home features an inviting open-concept layout perfect for entertaining. The spacious living area flows into the dining space and a recently renovated kitchen—ideal for cozy meals or après-ski gatherings. Large windows bring in natural light and frame the stunning mountain landscape, adding to the warm, welcoming feel. This property checks every box: location, comfort, views, and versatility. Whether you're looking to relax or explore, it offers the perfect base for all your Vermont adventures.
Active
Listed by:
Will Spanos,
KW Vermont-Killington Phone:802-345-0693
Price cut: $50K (11/29)
$649,000
30 Ridge Road, Killington, VT 05751
5beds
1,738sqft
Est.:
Single Family Residence
Built in 1972
2.57 Acres Lot
$631,400 Zestimate®
$373/sqft
$-- HOA
What's special
Sweeping mountain viewsRecently renovated kitchenOpen-concept layoutLarge windowsWarm welcoming feel
- 255 days |
- 3,277 |
- 127 |
Zillow last checked: 8 hours ago
Listing updated: January 22, 2026 at 10:50am
Listed by:
Will Spanos,
KW Vermont-Killington Phone:802-345-0693
Source: PrimeMLS,MLS#: 5040971
Tour with a local agent
Facts & features
Interior
Bedrooms & bathrooms
- Bedrooms: 5
- Bathrooms: 2
- Full bathrooms: 2
Heating
- Baseboard, Electric, Wood Stove
Cooling
- None
Appliances
- Included: Dishwasher, Dryer, Refrigerator, Washer, Electric Stove, Owned Water Heater, Exhaust Fan
- Laundry: In Basement
Features
- Cathedral Ceiling(s), Ceiling Fan(s), Dining Area, Kitchen/Dining, Kitchen/Family, Kitchen/Living, Living/Dining, Natural Light, Vaulted Ceiling(s)
- Flooring: Carpet, Laminate, Manufactured
- Basement: Climate Controlled,Finished,Full,Insulated,Slab,Interior Stairs,Walkout,Exterior Entry,Basement Stairs,Walk-Out Access
Interior area
- Total structure area: 1,738
- Total interior livable area: 1,738 sqft
- Finished area above ground: 1,738
- Finished area below ground: 0
Property
Parking
- Total spaces: 1
- Parking features: Dirt, Driveway, Garage
- Garage spaces: 1
- Has uncovered spaces: Yes
Features
- Levels: One and One Half,Multi-Level,Walkout Lower Level
- Stories: 1.5
- Exterior features: Deck, Garden, Natural Shade, Storage
- Fencing: Dog Fence
- Has view: Yes
- View description: Mountain(s)
Lot
- Size: 2.57 Acres
- Features: Country Setting, Landscaped, Ski Area, Trail/Near Trail, Views, Mountain, Near Golf Course, Near Paths, Near Skiing, Near Snowmobile Trails
Details
- Parcel number: 58818510021
- Zoning description: Residential
Construction
Type & style
- Home type: SingleFamily
- Architectural style: Chalet,Contemporary
- Property subtype: Single Family Residence
Materials
- Wood Frame
- Foundation: Concrete Slab
- Roof: Metal
Condition
- New construction: No
- Year built: 1972
Utilities & green energy
- Electric: Circuit Breakers
- Sewer: Private Sewer
- Utilities for property: Cable at Site
Community & HOA
Community
- Security: Smoke Detector(s)
Location
- Region: Killington
Financial & listing details
- Price per square foot: $373/sqft
- Tax assessed value: $210,320
- Annual tax amount: $7,981
- Date on market: 5/14/2025
- Road surface type: Dirt, Gravel
Estimated market value
$631,400
$600,000 - $663,000
$3,840/mo
Price history
Price history
| Date | Event | Price |
|---|---|---|
| 11/29/2025 | Price change | $649,000-7.2%$373/sqft |
Source: | ||
| 7/3/2025 | Price change | $699,000-6.7%$402/sqft |
Source: | ||
| 6/10/2025 | Price change | $749,000-6.3%$431/sqft |
Source: | ||
| 5/14/2025 | Listed for sale | $799,000+248.9%$460/sqft |
Source: | ||
| 11/30/2012 | Sold | $229,000$132/sqft |
Source: Public Record Report a problem | ||
Public tax history
Public tax history
| Year | Property taxes | Tax assessment |
|---|---|---|
| 2024 | -- | $210,320 |
| 2023 | -- | $210,320 |
| 2022 | -- | $210,320 |
Find assessor info on the county website
BuyAbility℠ payment
Est. payment
$4,363/mo
Principal & interest
$3130
Property taxes
$1006
Home insurance
$227
Climate risks
Neighborhood: 05751
Nearby schools
GreatSchools rating
- 6/10Barstow Memorial SchoolGrades: PK-8Distance: 5.9 mi
- 8/10Rutland Senior High SchoolGrades: 9-12Distance: 8.5 mi
- 7/10Killington Elementary SchoolGrades: PK-6Distance: 5.1 mi
Schools provided by the listing agent
- Elementary: Killington Elementary School
- Middle: Woodstock Union Middle School
- High: Woodstock Union High School
- District: Windsor Central
Source: PrimeMLS. This data may not be complete. We recommend contacting the local school district to confirm school assignments for this home.



