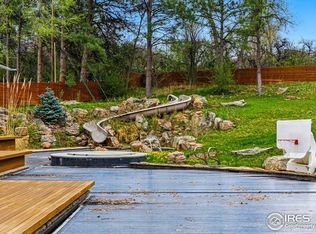Sold for $1,748,971 on 05/31/24
$1,748,971
30 Ridge Rd, Boulder, CO 80303
4beds
5,581sqft
Residential-Detached, Residential
Built in 1984
1.49 Acres Lot
$1,793,700 Zestimate®
$313/sqft
$7,505 Estimated rent
Home value
$1,793,700
$1.65M - $1.96M
$7,505/mo
Zestimate® history
Loading...
Owner options
Explore your selling options
What's special
Premier property offering unparalleled views & secluded living on 1.49 acres. Views stretch across the front range. Gated entrance leads you into large motor court & circular drive. Welcoming, covered front porch is the perfect spot to savor Colorado sunsets. Immediately upon entering your eyes will be drawn to hickory flooring. Huge living & dining areas are separated by 2 sided fireplace & boasts new carpet. Chef's kitchen has been updated & features center island, gas range, granite countertops, & plenty of storage. Sunny breakfast nook w/wood stove makes for cozy ambience. Home office provides perfect work space w/backyard views. Two main level bedrooms have ensuite baths. One has been recently updated & is outfitted with radiant heat. Upstairs, secluded owner's suite offers unrivaled views framed by bright windows, a dramatic fireplace, & dual walk in closets. Tremendous possibilities & plenty of space to re-imagine the master bath. Additional bedroom & rec room, bathroom, & huge storage room on lower level. Surrounded by beauty: gardens, fruit trees, & the verdant landscaping are fed by well water.
Zillow last checked: 8 hours ago
Listing updated: May 31, 2025 at 03:33am
Listed by:
The Bernardi Group info@thebernardigroup.com,
Coldwell Banker Realty-Boulder
Bought with:
Fleming Schutrumpf
Source: IRES,MLS#: 1001708
Facts & features
Interior
Bedrooms & bathrooms
- Bedrooms: 4
- Bathrooms: 5
- Full bathrooms: 2
- 3/4 bathrooms: 2
- 1/2 bathrooms: 1
- Main level bedrooms: 2
Primary bedroom
- Area: 408
- Dimensions: 24 x 17
Bedroom 2
- Area: 221
- Dimensions: 17 x 13
Bedroom 3
- Area: 210
- Dimensions: 15 x 14
Bedroom 4
- Area: 323
- Dimensions: 19 x 17
Dining room
- Area: 255
- Dimensions: 17 x 15
Kitchen
- Area: 216
- Dimensions: 18 x 12
Living room
- Area: 408
- Dimensions: 24 x 17
Heating
- Baseboard, Radiant
Cooling
- Central Air
Appliances
- Included: Gas Range/Oven, Dishwasher, Refrigerator, Washer, Dryer, Microwave
- Laundry: Sink, Main Level
Features
- Study Area, Eat-in Kitchen, Separate Dining Room, Cathedral/Vaulted Ceilings, Open Floorplan, Pantry, Walk-In Closet(s), Kitchen Island, Open Floor Plan, Walk-in Closet
- Flooring: Wood, Wood Floors, Tile, Carpet
- Doors: French Doors
- Windows: Window Coverings
- Basement: Full,Partially Finished,Daylight,Built-In Radon,Sump Pump
- Has fireplace: Yes
- Fireplace features: 2+ Fireplaces, Gas, Double Sided, Living Room, Master Bedroom, Kitchen, Dining Room
Interior area
- Total structure area: 5,581
- Total interior livable area: 5,581 sqft
- Finished area above ground: 3,895
- Finished area below ground: 1,686
Property
Parking
- Total spaces: 3
- Parking features: Garage Door Opener, Oversized
- Attached garage spaces: 3
- Details: Garage Type: Attached
Accessibility
- Accessibility features: Main Floor Bath, Accessible Bedroom, Stall Shower, Main Level Laundry
Features
- Levels: Two
- Stories: 2
- Patio & porch: Patio
- Fencing: Fenced
- Has view: Yes
- View description: Mountain(s), Hills
Lot
- Size: 1.49 Acres
- Features: Lawn Sprinkler System, Irrigation Well Included, Corner Lot, Unincorporated
Details
- Parcel number: R0035119
- Zoning: ER
- Special conditions: Private Owner
Construction
Type & style
- Home type: SingleFamily
- Architectural style: Contemporary/Modern
- Property subtype: Residential-Detached, Residential
Materials
- Wood/Frame, Brick
- Roof: Composition
Condition
- Not New, Previously Owned
- New construction: No
- Year built: 1984
Utilities & green energy
- Electric: Electric
- Gas: Natural Gas
- Sewer: Septic
- Water: City Water, Well, City of Lafayette
- Utilities for property: Natural Gas Available, Electricity Available
Community & neighborhood
Location
- Region: Boulder
- Subdivision: South Central
Other
Other facts
- Listing terms: Cash,Conventional
- Road surface type: Paved, Asphalt
Price history
| Date | Event | Price |
|---|---|---|
| 5/31/2024 | Sold | $1,748,971-7.4%$313/sqft |
Source: | ||
| 4/19/2024 | Pending sale | $1,889,500$339/sqft |
Source: | ||
| 2/28/2024 | Price change | $1,889,500-5%$339/sqft |
Source: | ||
| 1/17/2024 | Listed for sale | $1,989,500$356/sqft |
Source: | ||
| 1/3/2024 | Listing removed | $1,989,500$356/sqft |
Source: | ||
Public tax history
| Year | Property taxes | Tax assessment |
|---|---|---|
| 2025 | $12,311 +1.6% | $119,126 -12.7% |
| 2024 | $12,122 +21.5% | $136,433 -1% |
| 2023 | $9,977 +4.8% | $137,756 +35.3% |
Find assessor info on the county website
Neighborhood: 80303
Nearby schools
GreatSchools rating
- 10/10Douglass Elementary SchoolGrades: PK-5Distance: 1.1 mi
- 6/10Nevin Platt Middle SchoolGrades: 6-8Distance: 2.4 mi
- 10/10Fairview High SchoolGrades: 9-12Distance: 4.2 mi
Schools provided by the listing agent
- Elementary: Douglass
- Middle: Platt
- High: Fairview
Source: IRES. This data may not be complete. We recommend contacting the local school district to confirm school assignments for this home.
Get a cash offer in 3 minutes
Find out how much your home could sell for in as little as 3 minutes with a no-obligation cash offer.
Estimated market value
$1,793,700
Get a cash offer in 3 minutes
Find out how much your home could sell for in as little as 3 minutes with a no-obligation cash offer.
Estimated market value
$1,793,700
