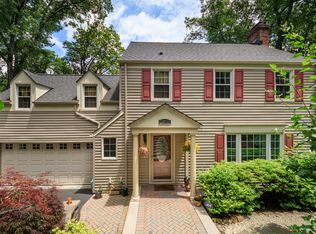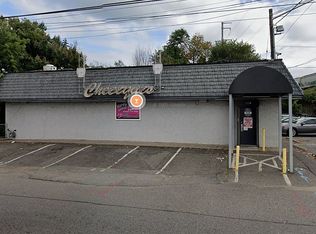Don t miss out on this stunning Classic 4 BdRm 3 + 1/2 full bath Colonial w/modern updates Including, New Kitchen Cabinets, Updated Baths & Family Rm addn. Home boasts elegant Kit w/ granite counters Appliances include: Wolf stove, Miele DW all flowing into the Grand DR w/custom corner built-ins overlooking a spacious sun filled family room that extends the full length of home w/oversized Anderson windows on three sides. Breakfast Bar/Basement Bar and 3 FP s one on each of the 3 FLRS. These are only some of the desirable features. This house offers so much more. Recent updates include: Side yard w/Landscape, Fence, Parking spot landing, New H/A unit + sunroom unit, Railing on front steps and Nest cameras. Short distance to Watchung reservation, top rated BH schools, close to town, shops and train station!
This property is off market, which means it's not currently listed for sale or rent on Zillow. This may be different from what's available on other websites or public sources.

