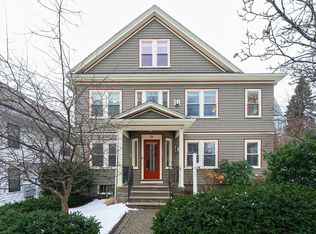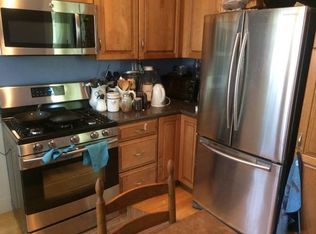Sold for $1,230,000
$1,230,000
30 Ricker Rd #1, Newton, MA 02458
4beds
2,532sqft
Condominium, Duplex
Built in 1900
-- sqft lot
$1,308,000 Zestimate®
$486/sqft
$4,407 Estimated rent
Home value
$1,308,000
$1.23M - $1.40M
$4,407/mo
Zestimate® history
Loading...
Owner options
Explore your selling options
What's special
No need to look elsewhere, this 4 bed/2.5 bath condo conversion has everything you need in the style you crave. Stunning silver and grey tones elevate the high end kitchen equipped with Jenn-Air appliances, wine fridge, wall oven, 5-burner gas cooktop, quiet dishwasher & French Door refrigerator, a large center island, custom cabinets, designer tile work & lighting, Calacatta quartz countertops & new oak hardwood floors. A white marble fireplace is the focal point of the open living room/dining room, while the bay window and adjacent sun room shower it with sun. The serene mood continues in the luxurious primary bath with it's shimmering walk in tiled shower, heated flooring, custom dual sink vanity, a large walk in closet completes this 1st floor primary suite. Two additional bedrooms, full bath, laundry & family room w/sliders to the private backyard round out the lower level. Central AC, private deck, 2 parking, close to parks/restaurants, easy access to the pike & Newton schools!
Zillow last checked: 8 hours ago
Listing updated: May 16, 2023 at 05:51am
Listed by:
Marika Feuerstein,
Hammond Residential Real Estate 617-731-4644
Bought with:
Marika Feuerstein
Hammond Residential Real Estate
Source: MLS PIN,MLS#: 73093027
Facts & features
Interior
Bedrooms & bathrooms
- Bedrooms: 4
- Bathrooms: 3
- Full bathrooms: 2
- 1/2 bathrooms: 1
- Main level bathrooms: 2
- Main level bedrooms: 1
Primary bedroom
- Features: Bathroom - 3/4, Walk-In Closet(s), Closet/Cabinets - Custom Built, Flooring - Hardwood, Cable Hookup, Recessed Lighting, Remodeled
- Level: Main,First
Bedroom 2
- Features: Closet, Flooring - Hardwood, Recessed Lighting, Remodeled
- Level: First
Bedroom 3
- Features: Closet, Flooring - Vinyl, Recessed Lighting, Remodeled
- Level: Basement
Bedroom 4
- Features: Closet, Flooring - Vinyl, Recessed Lighting, Remodeled
- Level: Basement
Primary bathroom
- Features: Yes
Bathroom 1
- Features: Bathroom - 3/4, Bathroom - Double Vanity/Sink, Bathroom - Tiled With Shower Stall, Closet/Cabinets - Custom Built, Flooring - Stone/Ceramic Tile, Countertops - Stone/Granite/Solid, Low Flow Toilet, Recessed Lighting, Lighting - Sconce
- Level: Main,First
Bathroom 2
- Features: Bathroom - Half, Flooring - Stone/Ceramic Tile, Low Flow Toilet, Lighting - Sconce
- Level: Main,First
Bathroom 3
- Features: Bathroom - Full, Bathroom - Tiled With Tub & Shower, Closet/Cabinets - Custom Built, Flooring - Stone/Ceramic Tile, Countertops - Stone/Granite/Solid, Low Flow Toilet, Recessed Lighting, Lighting - Sconce
- Level: Basement
Dining room
- Features: Flooring - Hardwood, Window(s) - Bay/Bow/Box, Recessed Lighting
- Level: Main,First
Family room
- Features: Closet/Cabinets - Custom Built, Balcony / Deck, Exterior Access, Open Floorplan, Recessed Lighting, Remodeled, Slider
- Level: Basement
Kitchen
- Features: Closet/Cabinets - Custom Built, Flooring - Hardwood, Dining Area, Pantry, Countertops - Stone/Granite/Solid, Kitchen Island, Deck - Exterior, Exterior Access, Open Floorplan, Recessed Lighting, Stainless Steel Appliances, Wine Chiller, Lighting - Pendant
- Level: Main,First
Living room
- Features: Closet, Flooring - Hardwood, Cable Hookup, Open Floorplan, Recessed Lighting, Remodeled
- Level: Main,First
Heating
- Forced Air, Natural Gas, Individual, Unit Control
Cooling
- Central Air, Individual, Unit Control
Appliances
- Included: Oven, Dishwasher, Disposal, Microwave, Range, Refrigerator, Washer, Dryer, Wine Refrigerator, Range Hood
- Laundry: In Basement, In Unit, Gas Dryer Hookup, Washer Hookup
Features
- Recessed Lighting, Sun Room
- Flooring: Tile, Hardwood, Flooring - Hardwood
- Doors: Insulated Doors
- Windows: Insulated Windows
- Has basement: Yes
- Number of fireplaces: 1
Interior area
- Total structure area: 2,532
- Total interior livable area: 2,532 sqft
Property
Parking
- Total spaces: 2
- Parking features: Off Street
- Uncovered spaces: 2
Features
- Patio & porch: Deck - Composite, Patio
- Exterior features: Deck - Composite, Patio, Rain Gutters
Lot
- Size: 6,050 sqft
Details
- Parcel number: 5126359
- Zoning: MR1
Construction
Type & style
- Home type: Condo
- Property subtype: Condominium, Duplex
- Attached to another structure: Yes
Materials
- Frame
- Roof: Shingle
Condition
- Year built: 1900
- Major remodel year: 2019
Utilities & green energy
- Electric: Circuit Breakers, 200+ Amp Service
- Sewer: Public Sewer
- Water: Public
- Utilities for property: for Gas Range, for Electric Oven, for Gas Dryer, Washer Hookup
Green energy
- Energy efficient items: Thermostat
Community & neighborhood
Community
- Community features: Public Transportation, Shopping, Park, Walk/Jog Trails, Golf, Medical Facility, Bike Path, Highway Access, Private School, Public School
Location
- Region: Newton
HOA & financial
HOA
- HOA fee: $260 monthly
- Services included: Water, Insurance, Reserve Funds
Price history
| Date | Event | Price |
|---|---|---|
| 5/15/2023 | Sold | $1,230,000+7%$486/sqft |
Source: MLS PIN #73093027 Report a problem | ||
| 3/30/2023 | Listed for sale | $1,150,000+17.1%$454/sqft |
Source: MLS PIN #73093027 Report a problem | ||
| 2/28/2020 | Sold | $982,000-11.9%$388/sqft |
Source: Public Record Report a problem | ||
| 11/27/2019 | Sold | $1,115,000$440/sqft |
Source: Public Record Report a problem | ||
Public tax history
| Year | Property taxes | Tax assessment |
|---|---|---|
| 2025 | $11,060 +3.4% | $1,128,600 +3% |
| 2024 | $10,694 +2.2% | $1,095,700 +6.6% |
| 2023 | $10,459 +1.6% | $1,027,400 +5% |
Find assessor info on the county website
Neighborhood: Newton Corner
Nearby schools
GreatSchools rating
- 8/10Underwood Elementary SchoolGrades: K-5Distance: 0.5 mi
- 7/10Bigelow Middle SchoolGrades: 6-8Distance: 0.3 mi
- 9/10Newton North High SchoolGrades: 9-12Distance: 1.7 mi
Schools provided by the listing agent
- Elementary: Underwood
- Middle: Bigelow
- High: North
Source: MLS PIN. This data may not be complete. We recommend contacting the local school district to confirm school assignments for this home.
Get a cash offer in 3 minutes
Find out how much your home could sell for in as little as 3 minutes with a no-obligation cash offer.
Estimated market value$1,308,000
Get a cash offer in 3 minutes
Find out how much your home could sell for in as little as 3 minutes with a no-obligation cash offer.
Estimated market value
$1,308,000

