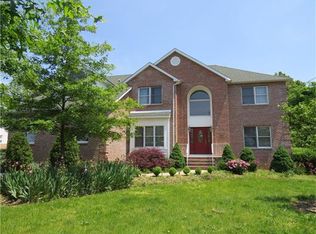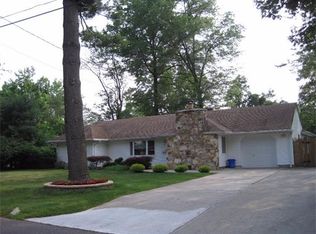Welcome home to this perfectly EAST facing,all brick beautiful home nestled on a lovely street in the highly desireable Stephenville section of north Edison!Situated on a 1/2 acre lot with a gorgeous garden perfect for relaxing and entertaining,ever green w/8 zone sprinkler system!Find all of the upgrades you are looking for-Steel designer front door,hardwood floors on all levels,a bright open floor plan with high ceilings & cozy fireplace, open loft for the extra light you want!Large modern kitchen with granite,newer appliances,& center island.First floor BR and full bath welcomes guests with comfort!Master suite boasts high tray ceilings,seperate office/excercise room, WIC &large master bath with Jacuzzi and seperate shower.Oversized laundry room on 2nd level with storage.$10k whole house Hunter Douglas custom blinds and Roman shades are included as well as water softner,water filter & security system.All of this,yet only a few minutes to NYC direct train & shopping!Showings 9/6/20
This property is off market, which means it's not currently listed for sale or rent on Zillow. This may be different from what's available on other websites or public sources.

