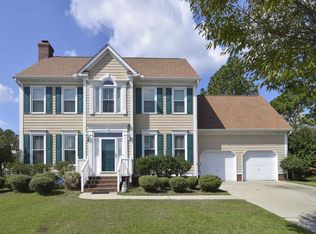Unbelievable custom built home overlooking acres of green space and private lake in Pepper Knoll at the Summit. This lot was chosen by the developer as the best in the entire community. 2500+sqft with 4 bedrooms, office/other and 2.5 baths, plus multiple decks for viewing the pristine landscape. This home is flooded with soothing natural light, high ceilings, fireplace, brick privacy fence, and a screened-in porch off dream kitchen with granite and SS appliances. All windows are thermopane with marble sills. Many extras, must see to full appreciate. Please make this home yours today.
This property is off market, which means it's not currently listed for sale or rent on Zillow. This may be different from what's available on other websites or public sources.
