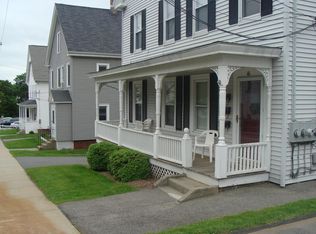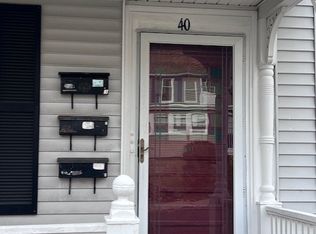Beautiful two family home in quiet suburban neighborhood, located in walking distance to local restaurants and shops and minutes to Rte 20 & 495! Lovingly maintained property owned by same family for over 40 years! Within the past 7 years, owners replaced windows, 2 hot water heaters, 2 Burnham furnaces, replaced the roof and installed a large maintenance free composite deck & vinyl rails with enclosed storage area under the deck! Fenced in backyard is perfect for entertaining with a built in pool & outdoor gas hookup for grilling! Great floor plans with 6 bdrms, 2 kit.'s with fridges & stoves! In-unit laundry to in 1st floor unit, 2nd flr unit has hookups in basement.There's also a bathroom in the basement for use when kids come in from the pool!
This property is off market, which means it's not currently listed for sale or rent on Zillow. This may be different from what's available on other websites or public sources.

