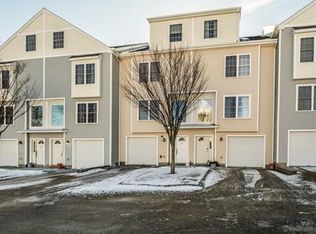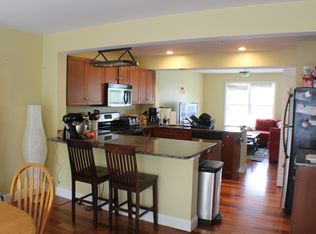This is a beautiful end unit in a tucked-in quiet community that has easy access to major highways (I-90, I-290, Rt. 146), the Union station, shopping centers and various diners/restaurants. The unit is bright and sun-filled thanks to the windows on three sides and the skylights. It offers Brazilian Cherry hardwood flooring on the entire first floor - living room, dining room, kitchen, and half bath. Newly installed faux wood flooring on the second floor with two bedrooms. Each bedroom has its own full bath and large closet. Laundry is conveniently located on the second floor. The large room with skylights on the third level offers a place that can be used as office, playroom, excise room, a quiet place for meditation or another bedroom. Updated kitchen with granite counter tops, cherry cabinets and SS appliances. Come and see this move-in-ready unit and fall in love with it! Showing start at first OH sessions: Sat 11/30 11:00-1:00, Sun 12/1 12:30 - 2:30.
This property is off market, which means it's not currently listed for sale or rent on Zillow. This may be different from what's available on other websites or public sources.

