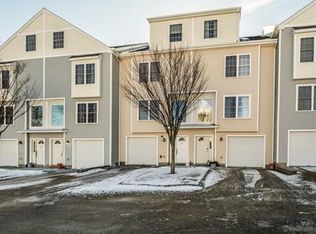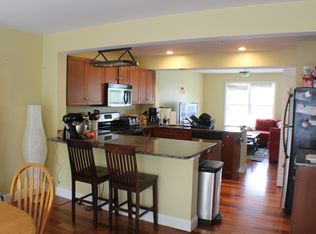3 Bedroom, 3.5 Bath home with an amazing loft master suite is only one great part of this Condo. When you walk in you will appreciate the shining hardwood floors and the open living room space. Upstairs you will find two bedrooms, one with a bathroom off of the bedroom, and laundry in the hallway. Go up one more floor and you will find your Master suite complete with his and her closets, a master bath and a sitting area. All this and also close to major highways, shopping, and much more
This property is off market, which means it's not currently listed for sale or rent on Zillow. This may be different from what's available on other websites or public sources.

