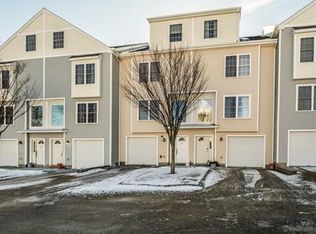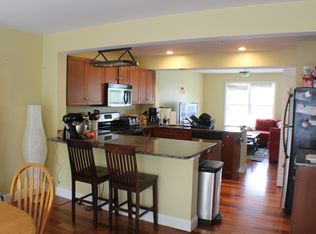Beautifully RENOVATED and updated one owner end unit condo in prime location off I-290 near Rt 146, minutes to the Mass Pike and ready for move in! Convenient to medical & private schools, universities, restaurants, etc. This unit shows like new construction! Hardwoods, granite, stainless, tile, walk in closets, security system... everything! You have nothing to do other than move in. You enter a foyer with wainscoting from your attached garage or front door. Up the stairs to your living room, kitchen and family rm/dining rm/office (your choice!) - including a slider out to a private deck! The master and second bedrooms feature new carpet and each has a private bath! And the bonus: a loft area perfect for entertaining, exercising, an office or meditation - you decide! Extra windows and space are a plus afforded this end unit condo. The garage also has storage -- perfect for tools, bikes, etc. Condo living - you'll love it when others are shoveling and mowing!
This property is off market, which means it's not currently listed for sale or rent on Zillow. This may be different from what's available on other websites or public sources.

