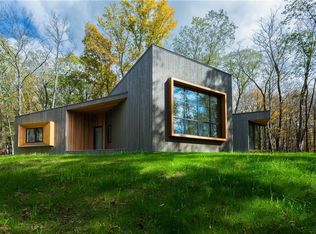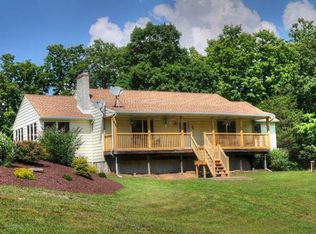Nantucket Saltbox Cottage sitting on 5+ private wooded acres only 1 1/2 hours from NYC. This quality built home has beautiful hardwood floors and custom woodwork throughout the entire home. Kitchen is nicely equipped with stainless steel appliances and custom cherry cabinets with a food pantry. Off the kitchen is a light filled dining room and a family room with fireplace and custom French doors leading to a large private deck. First floor also has a nice size bedroom, large formal living room and a full bath. A beautiful hardwood staircase takes you to the second floor which has two large bedrooms and a full bath. There are walk-in closets and plenty of attic storage space. Basement has a wood stove, generator hookup and high ceilings with access to garage and first floor. It is just waiting to be finished off. Home is on one of the nicest country roads in Town of Clinton and a short distance to Rhinebeck, Hyde Park, Millbrook and the Taconic Parkway. Total taxes are $8,769. This is truly a warm beautiful country home on beautiful property in a great location. Great home! Great price!
This property is off market, which means it's not currently listed for sale or rent on Zillow. This may be different from what's available on other websites or public sources.

