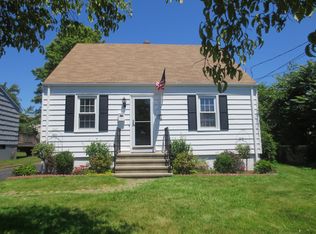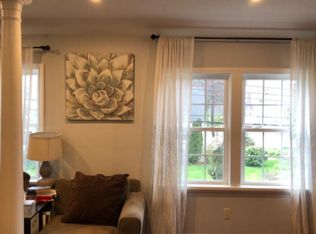Don't miss out on this wonderful place to call HOME! A spacious Colonial on a level lot & situated on a quiet street. Fantastic commuter location in the University area & only minutes from Downtown, Metro North train station, Shopping, Merritt & I-95! Boasting 4 Bedrooms (2 on the main level and 2 upstairs) & a 5th BONUS room on the main level! Updated Kitchen w/granite counters, & eating area w/sliders leading to a deck & a level partially fenced yard! Part-finished basement w/fireplace & laundry provides a great space to suit your needs. All NEW windows, added insulation & LED Lighting also help save on energy costs! Includes Off-street parking for 2 Average cars. HOUSE IS NOT VACANT, PLEASE DO NOT GO WITHOUT A CONFIRMED APPOINTMENT
This property is off market, which means it's not currently listed for sale or rent on Zillow. This may be different from what's available on other websites or public sources.


