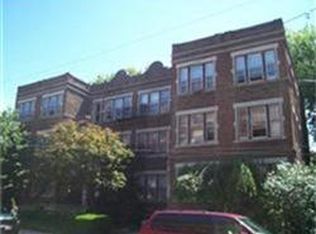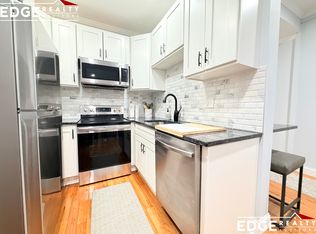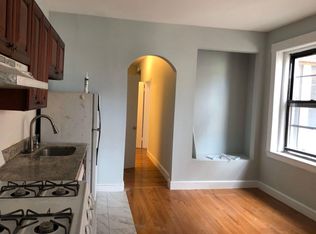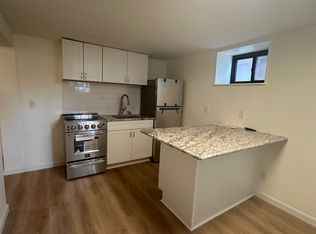Sold for $580,000
$580,000
30 Reedsdale St APT 5, Allston, MA 02134
3beds
941sqft
Condominium
Built in 1940
-- sqft lot
$587,800 Zestimate®
$616/sqft
$3,516 Estimated rent
Home value
$587,800
$541,000 - $641,000
$3,516/mo
Zestimate® history
Loading...
Owner options
Explore your selling options
What's special
This charming 3-bedroom condo offers a versatile layout with a recently renovated kitchen, fresh paint, and beautiful hardwood floors. The expansive private deck, perfect for outdoor relaxation, is accessible from the kitchen. The exposed brick adds a touch of industrial chic, while the alcove near the foyer can be utilized as a home office or extra storage. With the option of a galley kitchen or a spacious eat-in kitchen, this condo caters to various lifestyles. The common laundry facilities and professional management ensure a hassle-free living experience. This property presents an excellent investment opportunity.
Zillow last checked: 8 hours ago
Listing updated: June 03, 2025 at 08:18am
Listed by:
Scott Driscoll 781-956-5961,
Redfin Corp. 617-340-7803
Bought with:
Jay Goober
Jamaica Hill Realty, Inc.
Source: MLS PIN,MLS#: 73312629
Facts & features
Interior
Bedrooms & bathrooms
- Bedrooms: 3
- Bathrooms: 1
- Full bathrooms: 1
Primary bedroom
- Features: Closet, Flooring - Hardwood
- Level: Third
Bedroom 2
- Features: Closet, Flooring - Hardwood
- Level: Third
Bedroom 3
- Features: Closet, Flooring - Hardwood
- Level: Third
Bathroom 1
- Features: Bathroom - Full
- Level: Third
Kitchen
- Features: Flooring - Vinyl, Dining Area, Remodeled
- Level: Third
Heating
- Hot Water, Natural Gas
Cooling
- None
Appliances
- Included: Range, Microwave, ENERGY STAR Qualified Refrigerator, ENERGY STAR Qualified Dishwasher, Oven
- Laundry: In Building
Features
- Flooring: Hardwood
- Has basement: Yes
- Has fireplace: No
Interior area
- Total structure area: 941
- Total interior livable area: 941 sqft
- Finished area above ground: 941
Property
Parking
- Parking features: On Street
- Has uncovered spaces: Yes
Features
- Entry location: Unit Placement(Upper,Back)
- Patio & porch: Deck
- Exterior features: Deck
Details
- Parcel number: W:21 P:00795 S:030,1207783
- Zoning: CD
Construction
Type & style
- Home type: Condo
- Property subtype: Condominium
- Attached to another structure: Yes
Materials
- Brick
- Roof: Rubber
Condition
- Year built: 1940
Utilities & green energy
- Electric: Circuit Breakers
- Sewer: Public Sewer
- Water: Public
- Utilities for property: for Gas Range, for Gas Oven
Community & neighborhood
Security
- Security features: Intercom
Community
- Community features: Public Transportation, Shopping, Tennis Court(s), Park, Medical Facility, Laundromat, Highway Access, House of Worship, Public School, T-Station, University
Location
- Region: Allston
HOA & financial
HOA
- HOA fee: $600 monthly
- Amenities included: Hot Water, Laundry
- Services included: Heat, Water, Sewer, Insurance, Maintenance Structure, Maintenance Grounds, Snow Removal, Reserve Funds
Price history
| Date | Event | Price |
|---|---|---|
| 6/3/2025 | Sold | $580,000-2.5%$616/sqft |
Source: MLS PIN #73312629 Report a problem | ||
| 4/15/2025 | Contingent | $595,000$632/sqft |
Source: MLS PIN #73312629 Report a problem | ||
| 3/24/2025 | Price change | $595,000-3.3%$632/sqft |
Source: MLS PIN #73312629 Report a problem | ||
| 11/14/2024 | Listed for sale | $615,000+140.2%$654/sqft |
Source: MLS PIN #73312629 Report a problem | ||
| 7/8/2019 | Listing removed | $2,850$3/sqft |
Source: preview properties Report a problem | ||
Public tax history
| Year | Property taxes | Tax assessment |
|---|---|---|
| 2025 | $5,961 +22.1% | $514,800 +14.9% |
| 2024 | $4,884 +1.5% | $448,100 |
| 2023 | $4,813 +4.6% | $448,100 +6% |
Find assessor info on the county website
Neighborhood: Allston
Nearby schools
GreatSchools rating
- NAHorace Mann School For The DeafGrades: PK-2,4-12Distance: 0.4 mi
- 4/10Gardner Pilot AcademyGrades: PK-8Distance: 0.7 mi
Get a cash offer in 3 minutes
Find out how much your home could sell for in as little as 3 minutes with a no-obligation cash offer.
Estimated market value$587,800
Get a cash offer in 3 minutes
Find out how much your home could sell for in as little as 3 minutes with a no-obligation cash offer.
Estimated market value
$587,800



