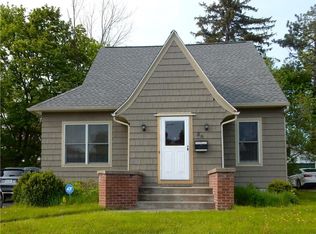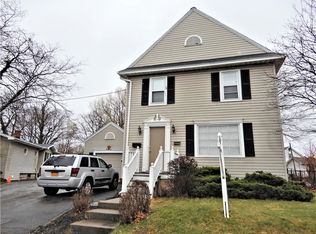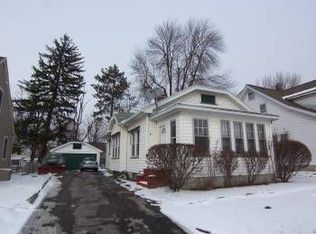House with four bedrooms available to rent starting July 1 or earlier. Well-maintained, and fully furnished. $2400/month + utilities. Safe and near UR college town. Walk to U of R and Strong. Two bathrooms, kitchen and living room, and laundry in basement. Nice outdoor space, fenced yard. Off street parking. Email me with your information to request a tour. Will not respond tour request without some basic information about yourself. Ideal for students and faculty. $2400/month + utilities
This property is off market, which means it's not currently listed for sale or rent on Zillow. This may be different from what's available on other websites or public sources.


