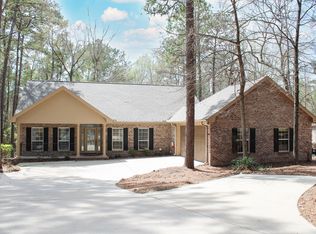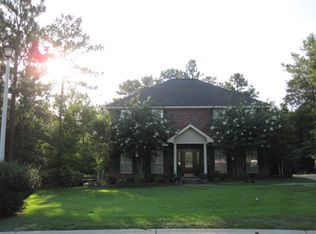Check out this stunning 4 bedroom 2.5 bath in the highly desired Trailwood Subdivision in award winning Petal School District. Access to the 100 acre mol fishing lake is just across the road. Some of the custom features include: built in pantry, double ovens in the kitchen, beautiful arched entry ways, superb lighting and best of all not 1 but 2 master suites. This home sits on 1.15 acres with a screened in patio, which is perfect for relaxing or entertaining. Features a large shop with electricity for plenty of additional storage. This property features so many custom details you have to see it to appreciate it. Call today for your private showing.
This property is off market, which means it's not currently listed for sale or rent on Zillow. This may be different from what's available on other websites or public sources.

