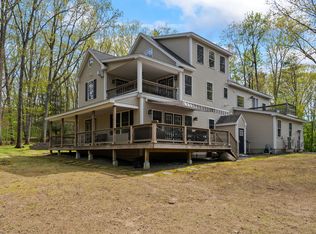Just 1.5 Miles to downtown Ogunquit! This stunningly decorated and designed home is tucked away in a lovely tree lined neighborhood. Features include 3 to 4 bedrooms, a large eat-in kitchen as well as a formal dining room, formal living room and cozy family room. A large master suite with its own fireplace is the perfect retreat while two other large bedrooms are perfect for family and friends. A large two car attached garage and lovely landscaping round out the package!
This property is off market, which means it's not currently listed for sale or rent on Zillow. This may be different from what's available on other websites or public sources.

