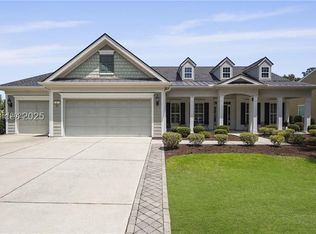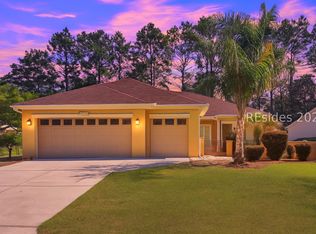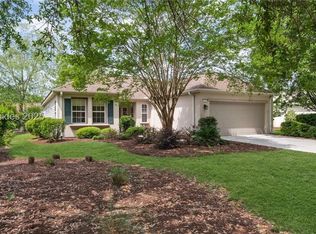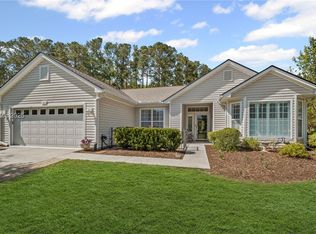Imagine sipping your morning coffee while overlooking the 13th hole of the Okatie Golf Course—this spacious Charlotte-Madison model offers just that. The great room and dining area feature newer wood flooring and open into a bright Carolina room with a gas fireplace. The updated kitchen shines with stone countertops and opens to a cozy family room—perfect for everyday living or entertaining. The expansive primary suite includes a bay window framing peaceful backyard views, along with a walk-in closet and a cultured marble soaking tub, separate shower, and dual vanities. Oversized garage with a durable epoxy-coat. Located on quiet cul-de-sac.
For sale
Price cut: $14K (10/31)
$550,000
30 Raymond Rd, Bluffton, SC 29909
3beds
2,308sqft
Est.:
Single Family Residence
Built in 1996
8,276.4 Square Feet Lot
$-- Zestimate®
$238/sqft
$-- HOA
What's special
- 277 days |
- 879 |
- 26 |
Likely to sell faster than
Zillow last checked: 8 hours ago
Listing updated: December 18, 2025 at 02:23pm
Listed by:
Lindy Kopotic 843-422-0003,
Maxey Blackstream Christie's International Real Estate (898)
Source: REsides, Inc.,MLS#: 452472
Tour with a local agent
Facts & features
Interior
Bedrooms & bathrooms
- Bedrooms: 3
- Bathrooms: 3
- Full bathrooms: 2
- 1/2 bathrooms: 1
Primary bedroom
- Level: First
Heating
- Central, Gas
Cooling
- Central Air, Electric
Appliances
- Included: Dryer, Dishwasher, Freezer, Microwave, Oven, Refrigerator, Washer
Features
- Ceiling Fan(s), Cathedral Ceiling(s), Fireplace, High Ceilings, Main Level Primary, Pull Down Attic Stairs, Smooth Ceilings, Separate Shower, Vaulted Ceiling(s), Window Treatments, Entrance Foyer, Eat-in Kitchen
- Flooring: Tile, Wood
- Windows: Bay Window(s), Window Treatments
- Fireplace features: Fireplace Screen
Interior area
- Total interior livable area: 2,308 sqft
Property
Parking
- Total spaces: 2
- Parking features: Garage, Two Car Garage
- Garage spaces: 2
Features
- Stories: 1
- Patio & porch: Patio
- Exterior features: Paved Driveway, Patio, Rain Gutters
- Pool features: Community
- Has view: Yes
- View description: Golf Course, Landscaped
- Water view: Golf Course,Landscaped
Lot
- Size: 8,276.4 Square Feet
- Features: < 1/4 Acre
Details
- Parcel number: R60002100B00760000
- Special conditions: None
Construction
Type & style
- Home type: SingleFamily
- Architectural style: One Story
- Property subtype: Single Family Residence
Materials
- Composite Siding, Shake Siding
- Roof: Asphalt
Condition
- Year built: 1996
Details
- Builder model: Charlotte/Madison
Utilities & green energy
- Water: Public
Community & HOA
Community
- Senior community: Yes
- Subdivision: Duke Of Bft Village/Plat Vi
HOA
- Amenities included: Bocce Court, Business Center, Dock, Dog Park, Fitness Center, Golf Course, Garden Area, Picnic Area, Pickleball, Pool, RV/Boat Storage, Guard, Trail(s)
Location
- Region: Bluffton
Financial & listing details
- Price per square foot: $238/sqft
- Tax assessed value: $472,600
- Annual tax amount: $2,402
- Date on market: 4/18/2025
- Listing terms: Cash,Conventional,VA Loan
Estimated market value
Not available
Estimated sales range
Not available
$2,910/mo
Price history
Price history
| Date | Event | Price |
|---|---|---|
| 10/31/2025 | Price change | $550,000-2.5%$238/sqft |
Source: | ||
| 7/31/2025 | Price change | $564,000-1.9%$244/sqft |
Source: | ||
| 4/18/2025 | Listed for sale | $575,000$249/sqft |
Source: | ||
| 4/15/2025 | Listing removed | $575,000$249/sqft |
Source: | ||
| 3/27/2025 | Price change | $575,000-2.5%$249/sqft |
Source: | ||
Public tax history
Public tax history
| Year | Property taxes | Tax assessment |
|---|---|---|
| 2023 | $2,402 -70.4% | $18,900 -40.1% |
| 2022 | $8,110 +357.2% | $31,560 +139.1% |
| 2021 | $1,774 | $13,200 -33.3% |
Find assessor info on the county website
BuyAbility℠ payment
Est. payment
$3,019/mo
Principal & interest
$2615
Property taxes
$211
Home insurance
$193
Climate risks
Neighborhood: Sun City Hilton Head
Nearby schools
GreatSchools rating
- 9/10Okatie Elementary SchoolGrades: PK-5Distance: 3 mi
- 6/10Bluffton Middle SchoolGrades: 6-8Distance: 4.6 mi
- 9/10May River HighGrades: 9-12Distance: 4.7 mi
- Loading
- Loading




