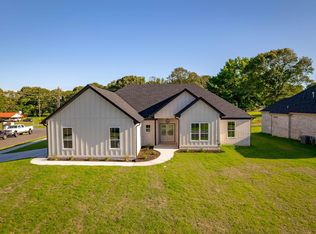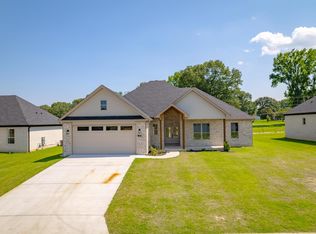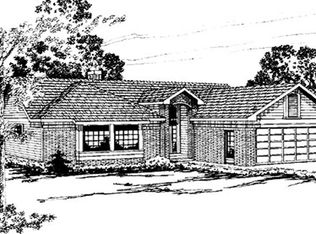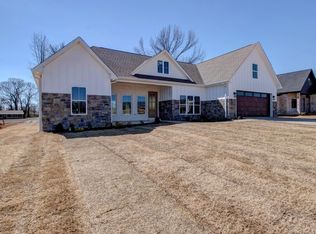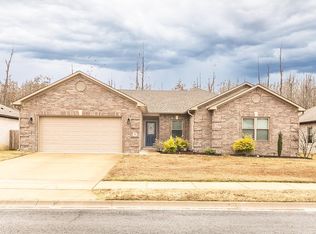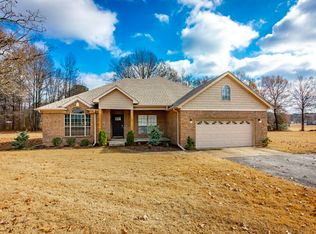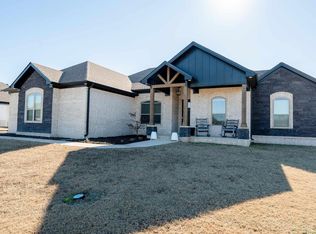Welcome to style & elegance in this 2025 New Construction! Approaching the home you notice the stained front porch ceiling & solid 6x6 posts creating an instant feel of charm and rugged elegance. Entering the home you step into the foyer greeted by the spacious living room accenting the ultra open concept of this stunning home! Immediately you notice the custom blend of lights and darks with subtle hints of rugged style like the blonde beams in the living room, custom fireplace trim, and the perfectly accented ventahood. The large kitchen w/hidden pantry + large bar top island allows for entertaining guests and convenient family nights. Just off the kitchen is the dining / breakfast area. This home boasts a split floor plan with guest bedrooms on the right and the master bedroom and custom master bath on the left - go see this bathroom! The home boasts a spacious laundry & mud room too! Enjoy covered front & back porch time with this home too! The home has tile and luxury vinyl & hybrid laminate throughout the home. Also, Seller is offering $5K in Buyers Concessions too so do not delay! Projected equity in the home so discuss options if interested in a fence! See Agent Remarks.
Accepting back-up offers
$365,000
30 Ravell, Cabot, AR 72023
4beds
2,031sqft
Est.:
Single Family Residence
Built in 2025
9,583.2 Square Feet Lot
$365,000 Zestimate®
$180/sqft
$-- HOA
What's special
Split floor planCustom master bathUltra open conceptCustom fireplace trimLarge bar top islandStained front porch ceiling
- 178 days |
- 788 |
- 24 |
Zillow last checked: 8 hours ago
Listing updated: February 09, 2026 at 10:21am
Listed by:
Joshua L Cole 870-307-8785,
Venture Realty Group - Cabot 501-259-8437
Source: CARMLS,MLS#: 25034980
Tour with a local agent
Facts & features
Interior
Bedrooms & bathrooms
- Bedrooms: 4
- Bathrooms: 2
- Full bathrooms: 2
Dining room
- Features: Eat-in Kitchen
Heating
- Natural Gas
Cooling
- Electric
Appliances
- Included: Microwave, Gas Range, Dishwasher, Disposal, Plumbed For Ice Maker
- Laundry: Washer Hookup, Electric Dryer Hookup, Laundry Room
Features
- 4 Bedrooms Same Level
- Flooring: Tile, Laminate, Luxury Vinyl
- Doors: Insulated Doors
- Windows: Insulated Windows
- Has fireplace: Yes
- Fireplace features: Electric
Interior area
- Total structure area: 2,031
- Total interior livable area: 2,031 sqft
Property
Parking
- Total spaces: 2
- Parking features: Garage, Two Car
- Has garage: Yes
Features
- Levels: One
- Stories: 1
- Patio & porch: Porch
Lot
- Size: 9,583.2 Square Feet
- Features: Level, Cleared
Construction
Type & style
- Home type: SingleFamily
- Architectural style: Traditional
- Property subtype: Single Family Residence
Materials
- Brick
- Foundation: Slab
- Roof: Shingle
Condition
- New construction: Yes
- Year built: 2025
Utilities & green energy
- Electric: Elec-Municipal (+Entergy)
- Gas: Gas-Natural
- Sewer: Public Sewer
- Water: Public
- Utilities for property: Natural Gas Connected, Underground Utilities
Green energy
- Energy efficient items: Doors
Community & HOA
Community
- Subdivision: WINDRIDGE ESTATES PHASE 1
HOA
- Has HOA: No
Location
- Region: Cabot
Financial & listing details
- Price per square foot: $180/sqft
- Annual tax amount: $100
- Date on market: 9/1/2025
- Road surface type: Paved
Estimated market value
$365,000
$347,000 - $383,000
$2,019/mo
Price history
Price history
| Date | Event | Price |
|---|---|---|
| 9/1/2025 | Listed for sale | $365,000$180/sqft |
Source: | ||
| 9/1/2025 | Listing removed | $365,000$180/sqft |
Source: | ||
| 7/25/2025 | Price change | $365,000-2.7%$180/sqft |
Source: | ||
| 7/17/2025 | Price change | $375,000-1.3%$185/sqft |
Source: | ||
| 7/2/2025 | Price change | $380,000-0.7%$187/sqft |
Source: | ||
| 6/19/2025 | Price change | $382,500-0.6%$188/sqft |
Source: | ||
| 5/23/2025 | Listed for sale | $385,000$190/sqft |
Source: | ||
Public tax history
Public tax history
Tax history is unavailable.BuyAbility℠ payment
Est. payment
$1,903/mo
Principal & interest
$1730
Property taxes
$173
Climate risks
Neighborhood: 72023
Nearby schools
GreatSchools rating
- 8/10Southside Elementary SchoolGrades: K-4Distance: 1.2 mi
- 6/10Cabot Junior High SouthGrades: 7-8Distance: 1.5 mi
- 8/10Cabot High SchoolGrades: 9-12Distance: 3.4 mi
