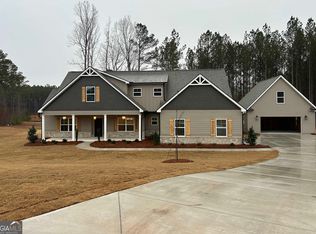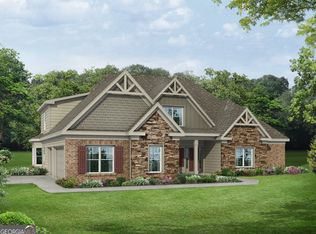Closed
$844,925
30 Raptor Ct #4-25, Senoia, GA 30276
5beds
7,351sqft
Single Family Residence
Built in 2023
1 Acres Lot
$949,600 Zestimate®
$115/sqft
$6,245 Estimated rent
Home value
$949,600
$883,000 - $1.04M
$6,245/mo
Zestimate® history
Loading...
Owner options
Explore your selling options
What's special
Jordan B. Jeff LIndsey Homes This sprawling home is a 5 Bedroom, 5 full bath and 1 half bath home on a fully finished basement. The main level houses the formal Living and dining rooms, a guest suite, powder room, and large family room that opens to the beautiful kitchen. Upstairs you will find, the master suite wing which boasts the large master en suite with free-standing tub, and large walking closet. Down the hall are 2 secondary bedrooms and full bath. There is also a 3rd secondary en suite on the second level as well as a large laundry room. On the 3rd level, you will find a large hobby room, study and full bath. The basement you will find a game room, media room, exercise room, lounge, and full bath.
Zillow last checked: 8 hours ago
Listing updated: August 12, 2025 at 01:07pm
Listed by:
LeEllen DeVries 678-849-5865,
Lindsey Marketing Group,
Vee Jokjohor 404-379-7173,
Lindsey Marketing Group
Bought with:
Linda Scott, 50052
Coldwell Banker Bullard Realty
Source: GAMLS,MLS#: 10193928
Facts & features
Interior
Bedrooms & bathrooms
- Bedrooms: 5
- Bathrooms: 7
- Full bathrooms: 6
- 1/2 bathrooms: 1
- Main level bathrooms: 1
- Main level bedrooms: 1
Heating
- Central, Dual, Electric
Cooling
- Ceiling Fan(s), Central Air, Dual, Electric
Appliances
- Included: Cooktop, Dishwasher, Double Oven, Electric Water Heater, Microwave, Oven, Stainless Steel Appliance(s)
- Laundry: Upper Level
Features
- Double Vanity, High Ceilings, Soaking Tub, Split Bedroom Plan, Tile Bath, Tray Ceiling(s), Entrance Foyer, Walk-In Closet(s)
- Flooring: Carpet, Hardwood, Tile
- Basement: Daylight,Finished,Full,Interior Entry
- Attic: Pull Down Stairs
- Number of fireplaces: 1
Interior area
- Total structure area: 7,351
- Total interior livable area: 7,351 sqft
- Finished area above ground: 5,371
- Finished area below ground: 1,980
Property
Parking
- Parking features: Garage, Garage Door Opener
- Has garage: Yes
Features
- Levels: Three Or More
- Stories: 3
Lot
- Size: 1 Acres
- Features: Cul-De-Sac, Sloped
Details
- Parcel number: 140 1135 023
Construction
Type & style
- Home type: SingleFamily
- Architectural style: Contemporary,Craftsman
- Property subtype: Single Family Residence
Materials
- Concrete, Stone
- Roof: Composition
Condition
- New Construction
- New construction: Yes
- Year built: 2023
Details
- Warranty included: Yes
Utilities & green energy
- Sewer: Septic Tank
- Water: Public
- Utilities for property: Cable Available, Electricity Available, High Speed Internet, Phone Available, Underground Utilities, Water Available
Community & neighborhood
Community
- Community features: Clubhouse, Fitness Center, Playground, Pool, Sidewalks, Street Lights, Tennis Court(s)
Location
- Region: Senoia
- Subdivision: Fox Hall
Other
Other facts
- Listing agreement: Exclusive Right To Sell
Price history
| Date | Event | Price |
|---|---|---|
| 8/28/2023 | Sold | $844,925$115/sqft |
Source: | ||
| 8/19/2023 | Pending sale | $844,925$115/sqft |
Source: | ||
| 8/19/2023 | Listed for sale | $844,925$115/sqft |
Source: | ||
Public tax history
Tax history is unavailable.
Neighborhood: 30276
Nearby schools
GreatSchools rating
- 7/10Moreland Elementary SchoolGrades: PK-5Distance: 8.1 mi
- 4/10East Coweta Middle SchoolGrades: 6-8Distance: 5.2 mi
- 6/10East Coweta High SchoolGrades: 9-12Distance: 7.9 mi
Schools provided by the listing agent
- Elementary: Moreland
- Middle: East Coweta
- High: East Coweta
Source: GAMLS. This data may not be complete. We recommend contacting the local school district to confirm school assignments for this home.
Get a cash offer in 3 minutes
Find out how much your home could sell for in as little as 3 minutes with a no-obligation cash offer.
Estimated market value
$949,600
Get a cash offer in 3 minutes
Find out how much your home could sell for in as little as 3 minutes with a no-obligation cash offer.
Estimated market value
$949,600

