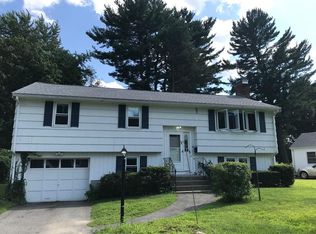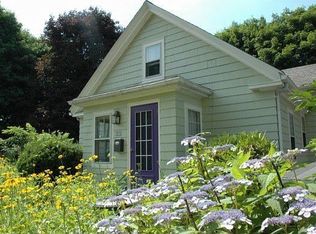Sold for $551,000 on 01/23/24
$551,000
30 Ransom Rd, Framingham, MA 01702
3beds
1,832sqft
Single Family Residence
Built in 1965
10,036 Square Feet Lot
$638,800 Zestimate®
$301/sqft
$3,384 Estimated rent
Home value
$638,800
$607,000 - $677,000
$3,384/mo
Zestimate® history
Loading...
Owner options
Explore your selling options
What's special
The Best of the Burbs. Quiet neighborhood abutting the Reservoir. Spacious 44' Split Entry style. Well-built One owner home waiting for the new owners to update and make it their own. Large, inviting living room with fireplace, formal dining with bay window, eat-in kitchen with tiled floor and vented stove. Beautiful off kitchen Cathedral ceiling sunroom with skylight and loads of glass windows overlooking a nice level and fenced in backyard. Hardwood floors throughout the 1st floor. Large Main bedroom with private bath. Party size family room with fireplace and wood stove. Den/craft room. Big laundry room with great storage. Spacious utility room with workshop space. Gas Heat and Hot water. One car garage. Many updates over the years have included electrical, windows, roof and more. Under a 1/2 mile from Cushing Park, walking and bike trails. Commuter's Dream Location, fast access to Train, Highways, shopping, restaurants, and medical center
Zillow last checked: 8 hours ago
Listing updated: January 24, 2024 at 02:52pm
Listed by:
Matt Cuddy 508-395-0070,
CUDDY Real Estate 508-879-4661
Bought with:
Jose Natal
Mega Realty Services
Source: MLS PIN,MLS#: 73184520
Facts & features
Interior
Bedrooms & bathrooms
- Bedrooms: 3
- Bathrooms: 2
- Full bathrooms: 1
- 1/2 bathrooms: 1
Primary bedroom
- Features: Bathroom - Half, Closet, Flooring - Hardwood
- Level: First
- Area: 130
- Dimensions: 13 x 10
Bedroom 2
- Features: Flooring - Hardwood
- Level: First
- Area: 120
- Dimensions: 12 x 10
Bedroom 3
- Features: Flooring - Hardwood
- Level: First
- Area: 88
- Dimensions: 11 x 8
Bathroom 1
- Features: Bathroom - Full, Bathroom - Tiled With Tub & Shower, Flooring - Stone/Ceramic Tile
- Level: First
- Area: 66
- Dimensions: 11 x 6
Bathroom 2
- Features: Bathroom - Half, Flooring - Vinyl
- Level: First
- Area: 25
- Dimensions: 5 x 5
Dining room
- Features: Flooring - Hardwood, Window(s) - Bay/Bow/Box
- Level: First
- Area: 90
- Dimensions: 10 x 9
Family room
- Features: Wood / Coal / Pellet Stove, Flooring - Vinyl
- Level: Basement
- Area: 182
- Dimensions: 14 x 13
Kitchen
- Features: Flooring - Stone/Ceramic Tile
- Level: First
- Area: 110
- Dimensions: 10 x 11
Living room
- Features: Flooring - Hardwood
- Level: First
- Area: 210
- Dimensions: 15 x 14
Heating
- Baseboard, Natural Gas
Cooling
- Window Unit(s)
Appliances
- Laundry: Flooring - Vinyl, In Basement
Features
- Cathedral Ceiling(s), Ceiling Fan(s), Sun Room
- Flooring: Tile, Vinyl, Hardwood, Flooring - Wall to Wall Carpet
- Windows: Skylight(s), Picture, Insulated Windows
- Basement: Full,Partially Finished,Interior Entry,Garage Access
- Number of fireplaces: 2
- Fireplace features: Family Room, Living Room
Interior area
- Total structure area: 1,832
- Total interior livable area: 1,832 sqft
Property
Parking
- Total spaces: 3
- Parking features: Attached, Under, Garage Door Opener, Paved Drive, Off Street, Paved
- Attached garage spaces: 1
- Uncovered spaces: 2
Features
- Patio & porch: Porch - Enclosed
- Exterior features: Porch - Enclosed, Fenced Yard
- Fencing: Fenced
- Waterfront features: Lake/Pond, Beach Ownership(Public)
Lot
- Size: 10,036 sqft
- Features: Wooded
Details
- Foundation area: 1100
- Parcel number: M:133 B:25 L:8553 U:000,500315
- Zoning: R-1
Construction
Type & style
- Home type: SingleFamily
- Architectural style: Split Entry
- Property subtype: Single Family Residence
Materials
- Frame
- Foundation: Concrete Perimeter
- Roof: Shingle
Condition
- Year built: 1965
Utilities & green energy
- Electric: Circuit Breakers, 200+ Amp Service
- Sewer: Public Sewer
- Water: Public
Community & neighborhood
Community
- Community features: Public Transportation, Shopping, Pool, Tennis Court(s), Park, Walk/Jog Trails, Golf, Medical Facility, Laundromat, Bike Path, Conservation Area, Highway Access, House of Worship, Private School, Public School, T-Station, University
Location
- Region: Framingham
Other
Other facts
- Road surface type: Paved
Price history
| Date | Event | Price |
|---|---|---|
| 1/23/2024 | Sold | $551,000+0.2%$301/sqft |
Source: MLS PIN #73184520 Report a problem | ||
| 12/7/2023 | Contingent | $549,900$300/sqft |
Source: MLS PIN #73184520 Report a problem | ||
| 12/2/2023 | Listed for sale | $549,900$300/sqft |
Source: MLS PIN #73184520 Report a problem | ||
Public tax history
| Year | Property taxes | Tax assessment |
|---|---|---|
| 2025 | $6,384 +2.5% | $534,700 +7% |
| 2024 | $6,228 +6.9% | $499,800 +12.3% |
| 2023 | $5,824 +5.8% | $444,900 +11.1% |
Find assessor info on the county website
Neighborhood: 01702
Nearby schools
GreatSchools rating
- 3/10Barbieri Elementary SchoolGrades: K-5Distance: 0.4 mi
- 4/10Fuller Middle SchoolGrades: 6-8Distance: 1.7 mi
- 5/10Framingham High SchoolGrades: 9-12Distance: 3.4 mi
Get a cash offer in 3 minutes
Find out how much your home could sell for in as little as 3 minutes with a no-obligation cash offer.
Estimated market value
$638,800
Get a cash offer in 3 minutes
Find out how much your home could sell for in as little as 3 minutes with a no-obligation cash offer.
Estimated market value
$638,800

