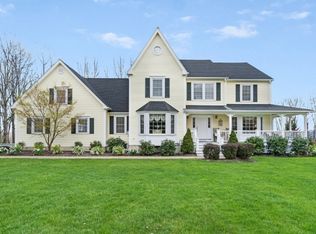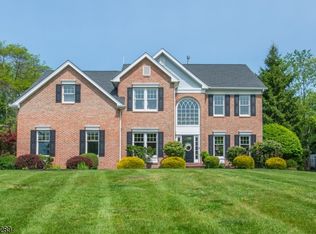This impressive home on nearly 3 acres with stunning views of Long Valley is on the market for the first time ever. Property features professional landscaping, in-ground pool and breathtaking views. Lovingly built by the owner, this 4-bedroom, 3.5-bath home features hardwood flooring and crown molding, along with gas and wood-burning fireplaces. 1st level features a custom kitchen, family room, living room, dining room, office/library, and enclosed rear porch. 2nd floor has a master bedroom with a remodeled bath, 3 bedrooms, main bath and a large guest suite/office. Finished basement boasts a kitchenette and full bath, attached 3-car garage, and detached 2-car garage with a potential guest suite upstairs. Highly rated school system includes an International Baccalaureate program. Only 1hr west of NYC!!
This property is off market, which means it's not currently listed for sale or rent on Zillow. This may be different from what's available on other websites or public sources.

