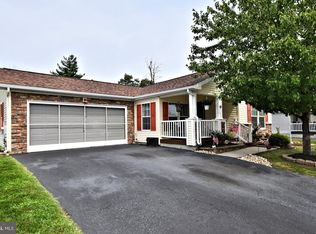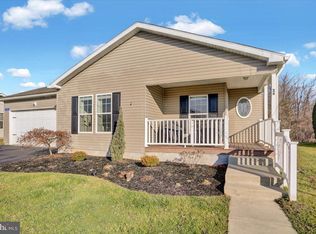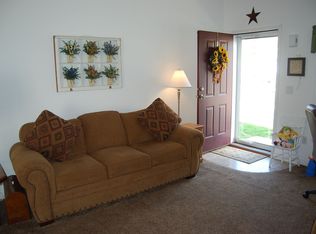Ready to go in Douglass Village with a quick settlement if needed, an active adult 55 community, and a prime location, backing to woods! You will enjoy the front porch, plus there is a deck to double your outside living space. Your living room and dining area stretches across the front of the home, with sliders to the front porch allowing tons of natural light inside. A gas fireplace trimmed with tile and wood mantel decorates the living room. The guest closet comes in handy for winter coats or anything else you want near the front door. The kitchen has electric cooking with a built in microwave, dishwasher along with generous cabinet space, and newer granite countertops, and tile flooring. The tile flooring continues into the laundry room, with access to the garage. The floor plan was originally a 3 bedroom, however the 3rd bedroom is currently a study, with a trimmed door way. Walk in closet adds to your storage space. The guest room and hall bath are across from each other for convenience. The hall bath has a shower/tub combination and vanity. Another walk in closet in the guest room! Your main bedroom is in the back of the home, carpeting, ceiling fan, and a generous sized walk in closet. The main bath offers a shower stall, soaking tub, and vanity. Both bathroom have luxury vinyl tile flooring. New roof 2021! Great condition, and a quick settlement is possible. The monthly fee amount includes flat sewer fee, water, and tax reimbursement to management company, and covers grass cutting, snow removal on common sidewalks and streets, trash, club house, and inground pool. Packing in progress, thank you for understanding.
This property is off market, which means it's not currently listed for sale or rent on Zillow. This may be different from what's available on other websites or public sources.


