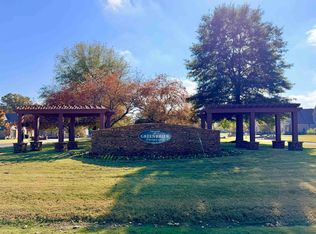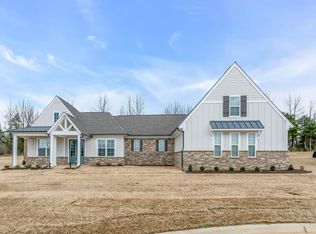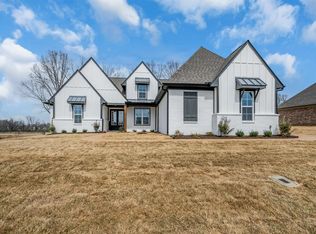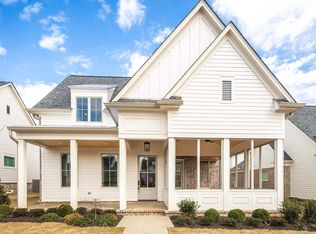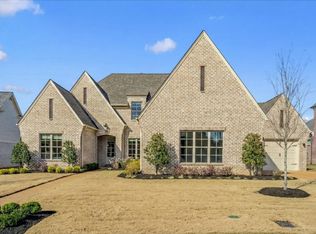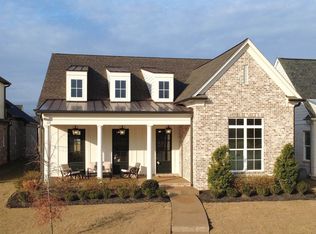Exquisite Custom-Built Home in Piperton Reserve – Luxury Living at Its Finest! Welcome to your dream home in Piperton Reserve, nestled in Fayette County, TN! This brand-new custom-built estate offers the perfect blend of modern luxury and Southern charm, with high-end finishes throughout and a thoughtfully designed open-concept floor plan. Step inside to soaring ceilings, rich hardwood floors, and an abundance of natural light that highlights the designer kitchen, complete with top-of-the-line appliances, custom cabinetry, and an oversized island—perfect for entertaining. The spacious great room features a stunning fireplace and seamless flow to the wrap-around porch with an iron fenced area just installed for your pet or safe play space! The primary suite is conveniently located on the main level, offering a private retreat with a spa-like ensuite bath, featuring a soaking tub, walk-in shower, and custom walk-in closet. Upstairs, generously sized bedrooms
New construction
$685,800
30 Rambling Rex Trl, Piperton, TN 38017
4beds
2,701sqft
Est.:
Single Family Residence
Built in 2025
-- sqft lot
$-- Zestimate®
$254/sqft
$54/mo HOA
What's special
Wrap-around porchStunning fireplaceOversized islandSpacious great roomIron fenced areaOpen-concept floor planGenerously sized bedrooms
- 319 days |
- 168 |
- 5 |
Zillow last checked: 8 hours ago
Listing updated: January 18, 2026 at 08:19am
Listed by:
Chasity A Blackburn,
Blackburn & Co 901-604-0975
Source: MAAR,MLS#: 10191878
Tour with a local agent
Facts & features
Interior
Bedrooms & bathrooms
- Bedrooms: 4
- Bathrooms: 3
- Full bathrooms: 3
Primary bedroom
- Area: 256
- Dimensions: 16 x 16
Dining room
- Area: 182
- Dimensions: 13 x 14
Living room
- Features: LR/DR Combination
- Width: 0
Den
- Area: 342
- Dimensions: 18 x 19
Heating
- Central
Cooling
- Central Air
Features
- Vaulted/Coffered Primary, Square Feet Source: Floor Plans (Builder/Architecture)
- Flooring: Wood Laminate Floors
- Number of fireplaces: 1
Interior area
- Total interior livable area: 2,701 sqft
Video & virtual tour
Property
Parking
- Total spaces: 2
- Parking features: Garage Faces Rear
- Has garage: Yes
- Covered spaces: 2
Features
- Stories: 2
- Patio & porch: Covered Patio
- Pool features: None
- Waterfront features: Lake/Pond on Property
Lot
- Features: Zero Lot Line
Details
- Parcel number: 183DF01500000
Construction
Type & style
- Home type: SingleFamily
- Architectural style: English
- Property subtype: Single Family Residence
Materials
- Aluminum/Steel Siding
Condition
- New construction: Yes
- Year built: 2025
Details
- Builder name: Bobby East
Community & HOA
Community
- Subdivision: Piperton Reserve
HOA
- Has HOA: Yes
- HOA fee: $650 annually
Location
- Region: Piperton
Financial & listing details
- Price per square foot: $254/sqft
- Tax assessed value: $580,700
- Annual tax amount: $1,940
- Price range: $685.8K - $685.8K
- Date on market: 3/13/2025
- Cumulative days on market: 320 days
Estimated market value
Not available
Estimated sales range
Not available
$2,941/mo
Price history
Price history
| Date | Event | Price |
|---|---|---|
| 10/2/2025 | Price change | $685,800-0.5%$254/sqft |
Source: | ||
| 7/31/2025 | Price change | $689,000-1.6%$255/sqft |
Source: | ||
| 3/13/2025 | Listed for sale | $699,900$259/sqft |
Source: | ||
Public tax history
Public tax history
| Year | Property taxes | Tax assessment |
|---|---|---|
| 2025 | $1,940 | $145,175 |
Find assessor info on the county website
BuyAbility℠ payment
Est. payment
$3,743/mo
Principal & interest
$3249
Home insurance
$240
Other costs
$254
Climate risks
Neighborhood: 38017
Nearby schools
GreatSchools rating
- 6/10Southwest Elementary SchoolGrades: PK-5Distance: 10.1 mi
- 4/10West Junior High SchoolGrades: 6-8Distance: 13.1 mi
- 3/10Fayette Ware Comprehensive High SchoolGrades: 9-12Distance: 22.2 mi
- Loading
- Loading
