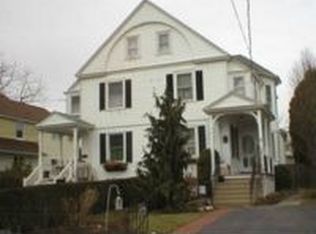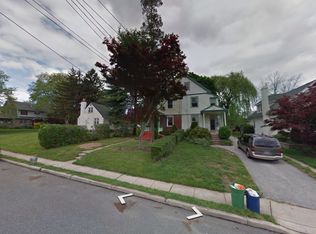Sold for $660,000 on 10/14/24
$660,000
30 Ralston Ave, Havertown, PA 19083
3beds
2,712sqft
Single Family Residence
Built in 1932
0.25 Acres Lot
$698,000 Zestimate®
$243/sqft
$3,107 Estimated rent
Home value
$698,000
$628,000 - $782,000
$3,107/mo
Zestimate® history
Loading...
Owner options
Explore your selling options
What's special
When it comes to picture perfect, this is it! This beautifully appointed and spacious 3 bedroom, 2.5 bath home in the heart of Havertown offers a great versatile floor plan, a large & level property with plenty of private parking, huge backyard, gorgeous back patio & is truly move-in ready. Pull up & fall in love with the curb appeal, mature landscaping & the quaintness of the tree lined street. Enter the home in the front room, originally a porch that was finished, for a great added space. The current owners use this as their mudroom entry & an office with its custom built in shelving, but it would also make a great playroom or den. Enter the large living room through french doors & fall in love! The newer oak hardwood floors are in beautiful condition & welcome you into the space. There is crown molding, ample windows for great natural light, recessed lighting & tons of space for larger furniture! The kitchen & dining room combo is another great open space for everyday living or entertaining guests. The kitchen has white shaker cabinets, high end granite countertops, stainless steel appliances, a peninsula for seating, a bay window, letting tons of light in & room for a nice sized table & buffet. Enjoy a clear view of the large backyard from the slider door as well as easy access to the gorgeous pavers patio with bluestone steps, custom stonework, built-in grill and fridge & an amazing space to entertain your guests 3 seasons out of the year. The weeping willow tree out back is straight out of a movie. It’s beautiful! There is a pool, surrounded by a nice deck, located all the way out back, giving plenty of space for running & play. The first floor en suite primary bedroom has ample closet space, a beautifully renovated bath & plenty of space for larger furniture. Upstairs you will find 2 bedrooms, both naturally sunlit & the 2nd full bath. The charm throughout is off the charts. The lower level has been a great space for hosting guests, with its larger finished room that has vinyl flooring, recessed lighting & a renovated half bath. There is a separate utility room with laundry as well as a large storage room. This home couldn’t be in a better location if you like to walk to grab your coffee, some breakfast, lunch or dinner, have a front row seats to township parades & festivals, enjoy local parks & schools & to just be in the center of it all, yet on a quaint and quiet street, tucked away by mature trees & other beautiful homes. This home is super special! Book your appointment today and make it yours!
Zillow last checked: 8 hours ago
Listing updated: October 15, 2024 at 08:56am
Listed by:
Erica Deuschle 610-608-2570,
Keller Williams Main Line
Bought with:
Robin Gordon, AB049690L
BHHS Fox & Roach-Haverford
Joe Bonner, RSR005757
BHHS Fox & Roach-Haverford
Source: Bright MLS,MLS#: PADE2074094
Facts & features
Interior
Bedrooms & bathrooms
- Bedrooms: 3
- Bathrooms: 3
- Full bathrooms: 2
- 1/2 bathrooms: 1
- Main level bathrooms: 1
- Main level bedrooms: 1
Basement
- Area: 1162
Heating
- Forced Air, Baseboard, Natural Gas
Cooling
- Central Air, Ductless, Electric
Appliances
- Included: Microwave, Dishwasher, Dryer, Oven/Range - Gas, Stainless Steel Appliance(s), Washer, Gas Water Heater
Features
- Basement: Partial,Finished
- Number of fireplaces: 1
- Fireplace features: Wood Burning
Interior area
- Total structure area: 2,962
- Total interior livable area: 2,712 sqft
- Finished area above ground: 1,800
- Finished area below ground: 912
Property
Parking
- Parking features: Driveway
- Has uncovered spaces: Yes
Accessibility
- Accessibility features: None
Features
- Levels: One and One Half
- Stories: 1
- Patio & porch: Patio
- Exterior features: Play Area, Sidewalks
- Has private pool: Yes
- Pool features: Above Ground, Private
Lot
- Size: 0.25 Acres
- Dimensions: 60.00 x 210.00
- Features: Front Yard, Rear Yard
Details
- Additional structures: Above Grade, Below Grade
- Parcel number: 22030186400
- Zoning: RESIDENTIAL
- Special conditions: Standard
Construction
Type & style
- Home type: SingleFamily
- Architectural style: Cape Cod
- Property subtype: Single Family Residence
Materials
- Stone
- Foundation: Stone
- Roof: Asphalt
Condition
- New construction: No
- Year built: 1932
Utilities & green energy
- Sewer: Public Sewer
- Water: Public
Community & neighborhood
Location
- Region: Havertown
- Subdivision: Oakmont
- Municipality: HAVERFORD TWP
Other
Other facts
- Listing agreement: Exclusive Right To Sell
- Ownership: Fee Simple
Price history
| Date | Event | Price |
|---|---|---|
| 10/14/2024 | Sold | $660,000+3.3%$243/sqft |
Source: | ||
| 10/5/2024 | Pending sale | $639,000$236/sqft |
Source: | ||
| 9/9/2024 | Contingent | $639,000$236/sqft |
Source: | ||
| 9/5/2024 | Listed for sale | $639,000+21.7%$236/sqft |
Source: | ||
| 7/17/2023 | Listing removed | -- |
Source: | ||
Public tax history
| Year | Property taxes | Tax assessment |
|---|---|---|
| 2025 | $10,425 +6.2% | $381,670 |
| 2024 | $9,814 +2.9% | $381,670 |
| 2023 | $9,535 +2.4% | $381,670 |
Find assessor info on the county website
Neighborhood: 19083
Nearby schools
GreatSchools rating
- 8/10Lynnewood El SchoolGrades: K-5Distance: 0.6 mi
- 9/10Haverford Middle SchoolGrades: 6-8Distance: 0.4 mi
- 10/10Haverford Senior High SchoolGrades: 9-12Distance: 0.6 mi
Schools provided by the listing agent
- Middle: Haverford
- High: Haverford Senior
- District: Haverford Township
Source: Bright MLS. This data may not be complete. We recommend contacting the local school district to confirm school assignments for this home.

Get pre-qualified for a loan
At Zillow Home Loans, we can pre-qualify you in as little as 5 minutes with no impact to your credit score.An equal housing lender. NMLS #10287.
Sell for more on Zillow
Get a free Zillow Showcase℠ listing and you could sell for .
$698,000
2% more+ $13,960
With Zillow Showcase(estimated)
$711,960
