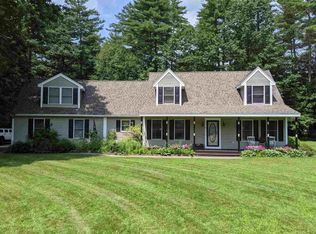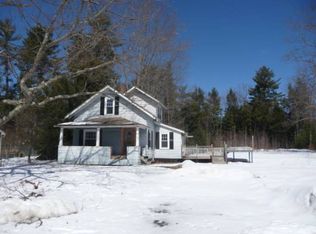Just in time for summer. This picture perfect home boasts a back yard oasis complete with a recently added custom designed, heated salt water gunite pool surrounded by a large patio with extensive brickwork & walkways. Relax in the the 7 person hot tub, then dry off by the built in fire pit in this very private cul de sac setting on .69 acres that backs up to the woods. In addition to 3 bedrooms, the finished 3rd floor bonus room could be converted to a potential 4th bedroom. Dream kitchen with a large island, ss appliances, granite counters and eat-in dining. Formal DR as well, currently used as office. Open concept LR with wood burning FP, glass doors, custom columns & Brazilian hardwood. Master bedroom has a beautiful treyed ceiling, walk-in closet with custom shelving and a huge bath with a large jetted tub and separate shower.Newly completed additional space in the lower level accommodates an in home gym plus another room for wine cellar, laundry, bath or whatever suites your needs. Located in sought after Evergreen Estates conveniently located near exit 11 and 12 off the Spaulding turnpike for ease of commuting. Showings begin 6/24.
This property is off market, which means it's not currently listed for sale or rent on Zillow. This may be different from what's available on other websites or public sources.

