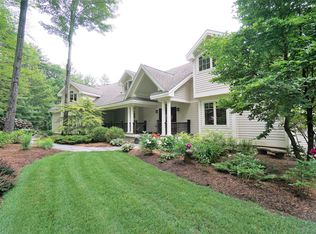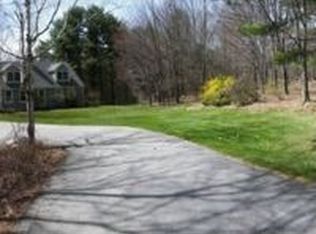Closed
Listed by:
David Hansen,
Keller Williams Realty-Metropolitan 603-232-8282
Bought with: Engel & Volkers Portsmouth
$585,000
30 Putney Road, Dunbarton, NH 03046
3beds
2,016sqft
Single Family Residence
Built in 1963
5.08 Acres Lot
$624,900 Zestimate®
$290/sqft
$3,121 Estimated rent
Home value
$624,900
$594,000 - $662,000
$3,121/mo
Zestimate® history
Loading...
Owner options
Explore your selling options
What's special
Simply beautiful. What else needs to be said? It's a lovely home that has everything, and needs nothing. It has acreage (5+), a pool with deck, a treehouse, fenced garden space, a 2-car garage with a room above, and we haven't even gone into the home yet! The pictures tell the story, but this home has been lovingly cared-for, and is totally move-in ready. Enter in the breezeway/mudroom, sunny and bright, and then into the home. The kitchen has brand-new granite counters, along with soft-close doors, and south-facing windows for lots of natural light. A lovely living room with fireplace insert, dining room, two bedrooms (one of which has a 1/2 bath attached), and a separate full-bath round out the first floor. Upstairs is the primary suite, complete with walk-in closet, lots of storage, full bath and it's own private bonus room/nursery/office space. The basement is huge, and could be great for storage, workout area or rumpus room. Back outside, the fenced garden area includes apple, pear and peach trees, and there are easy-to-maintain perennial plants and flowers all over the grounds! Sit and enjoy the beauty and sun from the pool deck, and simply drop into the pool when you need a refresher. You know you like the school system and the town, and you just need to come make this home yours! Just a 20 minute drive to Concord or Manchester, and 35 to Nashua! Come take a look! *Please park in street for open house*
Zillow last checked: 8 hours ago
Listing updated: April 26, 2024 at 05:10pm
Listed by:
David Hansen,
Keller Williams Realty-Metropolitan 603-232-8282
Bought with:
Holly Vance-McKellar
Engel & Volkers Portsmouth
Source: PrimeMLS,MLS#: 4988671
Facts & features
Interior
Bedrooms & bathrooms
- Bedrooms: 3
- Bathrooms: 3
- Full bathrooms: 2
- 1/2 bathrooms: 1
Heating
- Oil, Hot Water
Cooling
- None
Appliances
- Included: Dishwasher, Microwave, Refrigerator, Electric Stove, Water Heater off Boiler
- Laundry: In Basement
Features
- Central Vacuum, Ceiling Fan(s), Primary BR w/ BA, Natural Light, Indoor Storage, Walk-In Closet(s)
- Flooring: Hardwood, Tile
- Windows: Blinds, Skylight(s)
- Basement: Bulkhead,Concrete,Exterior Stairs,Interior Stairs,Storage Space,Unfinished,Exterior Entry,Walk-Up Access
Interior area
- Total structure area: 3,216
- Total interior livable area: 2,016 sqft
- Finished area above ground: 2,016
- Finished area below ground: 0
Property
Parking
- Total spaces: 2
- Parking features: Paved
- Garage spaces: 2
Accessibility
- Accessibility features: 1st Floor Bedroom, 1st Floor Full Bathroom, Hard Surface Flooring, One-Level Home
Features
- Levels: Two
- Stories: 2
- Patio & porch: Enclosed Porch
- Exterior features: Garden, Natural Shade, Storage
- Has private pool: Yes
- Pool features: Above Ground
- Fencing: Partial
- Frontage length: Road frontage: 300
Lot
- Size: 5.08 Acres
- Features: Country Setting, Hilly, Landscaped, Wooded
Details
- Additional structures: Outbuilding
- Parcel number: DUNBMF5B02L05
- Zoning description: res
Construction
Type & style
- Home type: SingleFamily
- Architectural style: Cape
- Property subtype: Single Family Residence
Materials
- Wood Frame
- Foundation: Poured Concrete
- Roof: Membrane,Architectural Shingle
Condition
- New construction: No
- Year built: 1963
Utilities & green energy
- Electric: Circuit Breakers
- Sewer: Leach Field, Private Sewer
Community & neighborhood
Security
- Security features: Smoke Detector(s)
Location
- Region: Dunbarton
Price history
| Date | Event | Price |
|---|---|---|
| 4/25/2024 | Sold | $585,000+5.4%$290/sqft |
Source: | ||
| 3/26/2024 | Contingent | $555,000$275/sqft |
Source: | ||
| 3/20/2024 | Listed for sale | $555,000+122.3%$275/sqft |
Source: | ||
| 6/1/2010 | Sold | $249,700$124/sqft |
Source: Public Record Report a problem | ||
| 3/17/2010 | Listed for sale | $249,700$124/sqft |
Source: RE/MAX Synergy LLC #2823498 Report a problem | ||
Public tax history
| Year | Property taxes | Tax assessment |
|---|---|---|
| 2024 | $8,120 +3.2% | $307,800 |
| 2023 | $7,870 +11.3% | $307,800 |
| 2022 | $7,073 +3.1% | $307,800 |
Find assessor info on the county website
Neighborhood: 03046
Nearby schools
GreatSchools rating
- 5/10Dunbarton Elementary SchoolGrades: K-6Distance: 1.9 mi
- 6/10Bow Memorial SchoolGrades: 5-8Distance: 3.5 mi
- 9/10Bow High SchoolGrades: 9-12Distance: 3.5 mi
Schools provided by the listing agent
- Elementary: Dunbarton Elementary
- Middle: Bow Memorial School
- High: Bow High School
- District: Dunbarton
Source: PrimeMLS. This data may not be complete. We recommend contacting the local school district to confirm school assignments for this home.
Get pre-qualified for a loan
At Zillow Home Loans, we can pre-qualify you in as little as 5 minutes with no impact to your credit score.An equal housing lender. NMLS #10287.

