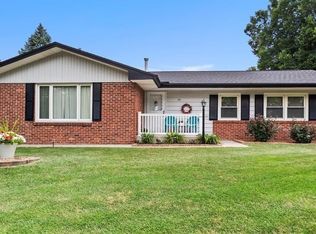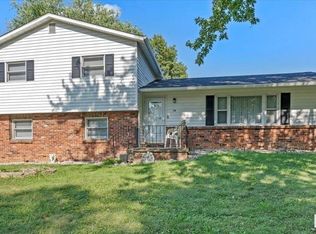Sold for $215,000 on 04/07/25
$215,000
30 Providence Ln, Springfield, IL 62711
3beds
1,360sqft
Single Family Residence, Residential
Built in ----
0.36 Acres Lot
$222,700 Zestimate®
$158/sqft
$1,954 Estimated rent
Home value
$222,700
$205,000 - $243,000
$1,954/mo
Zestimate® history
Loading...
Owner options
Explore your selling options
What's special
Welcome to 30 Providence Lane in the sought after Sims Western Acres on Springfields West Side. This 3 bed 1.5 bath ranch style home has been lovingly cared for and is ready for its new owner. Stepping into the home you are greeted by the sunken living bathed in natural light. Stepping into the kitchen you are greeted by ample cabinet and counter space and extra storage in the built in buffet. The informal dining area is large enough for all of your gatherings. The kitchen area is completed by access to the backyard through the french style doors and a half baths for your guests. Down the hallway you will find the full bathroom that connects to the primary bedroom to double as an ensuite. All three bedrooms feature beautiful original hardwood floors and ample closet space. As you move to the extra deep backyard you will be greeted by a park like setting with beautiful views of the field behind the home and recently trimmed trees, new black chain link fence and storage shed. The backyard is completed by the spacious stamped patio that is perfect for cookouts and any other activities. The front of the home features a covered porch and ample parking. The attached 2 car garage houses the laundry area for ease of use. A seller of the property is a licensed Realtor in California.
Zillow last checked: 8 hours ago
Listing updated: April 12, 2025 at 01:01pm
Listed by:
Dominic Campo Office:217-625-4663,
Campo Realty, Inc.
Bought with:
Logan Frazier, 475192592
The Real Estate Group, Inc.
Source: RMLS Alliance,MLS#: CA1034583 Originating MLS: Capital Area Association of Realtors
Originating MLS: Capital Area Association of Realtors

Facts & features
Interior
Bedrooms & bathrooms
- Bedrooms: 3
- Bathrooms: 2
- Full bathrooms: 1
- 1/2 bathrooms: 1
Bedroom 1
- Level: Main
- Dimensions: 13ft 11in x 9ft 8in
Bedroom 2
- Level: Main
- Dimensions: 9ft 6in x 12ft 2in
Bedroom 3
- Level: Main
- Dimensions: 11ft 6in x 12ft 2in
Other
- Level: Main
- Dimensions: 13ft 7in x 11ft 5in
Kitchen
- Level: Main
- Dimensions: 24ft 7in x 9ft 8in
Living room
- Level: Main
- Dimensions: 13ft 7in x 15ft 7in
Main level
- Area: 1360
Heating
- Forced Air
Cooling
- Central Air
Appliances
- Included: Dishwasher, Gas Water Heater
Features
- Ceiling Fan(s)
- Windows: Window Treatments, Blinds
- Basement: Crawl Space
Interior area
- Total structure area: 1,360
- Total interior livable area: 1,360 sqft
Property
Parking
- Total spaces: 2
- Parking features: Attached
- Attached garage spaces: 2
- Details: Number Of Garage Remotes: 1
Features
- Patio & porch: Patio, Porch
Lot
- Size: 0.36 Acres
- Dimensions: 80 x 195
- Features: Level
Details
- Additional structures: Shed(s)
- Parcel number: 2101.0102007
Construction
Type & style
- Home type: SingleFamily
- Architectural style: Ranch
- Property subtype: Single Family Residence, Residential
Materials
- Frame, Stone, Vinyl Siding
- Foundation: Block
- Roof: Shingle
Condition
- New construction: No
Utilities & green energy
- Sewer: Public Sewer
- Water: Public
Community & neighborhood
Location
- Region: Springfield
- Subdivision: Sim Western Acres
Other
Other facts
- Road surface type: Paved
Price history
| Date | Event | Price |
|---|---|---|
| 4/7/2025 | Sold | $215,000-6.5%$158/sqft |
Source: | ||
| 3/9/2025 | Contingent | $230,000$169/sqft |
Source: | ||
| 2/26/2025 | Listed for sale | $230,000$169/sqft |
Source: | ||
| 1/28/2025 | Listing removed | $230,000$169/sqft |
Source: | ||
| 11/1/2024 | Listed for sale | $230,000+56.5%$169/sqft |
Source: | ||
Public tax history
| Year | Property taxes | Tax assessment |
|---|---|---|
| 2024 | $4,583 +2.5% | $57,176 +8.3% |
| 2023 | $4,473 +9.8% | $52,779 +11.6% |
| 2022 | $4,076 +4% | $47,293 +4.3% |
Find assessor info on the county website
Neighborhood: 62711
Nearby schools
GreatSchools rating
- 5/10Lindsay SchoolGrades: K-5Distance: 1.1 mi
- 2/10U S Grant Middle SchoolGrades: 6-8Distance: 2.5 mi
- 7/10Springfield High SchoolGrades: 9-12Distance: 3.6 mi
Schools provided by the listing agent
- High: Springfield
Source: RMLS Alliance. This data may not be complete. We recommend contacting the local school district to confirm school assignments for this home.

Get pre-qualified for a loan
At Zillow Home Loans, we can pre-qualify you in as little as 5 minutes with no impact to your credit score.An equal housing lender. NMLS #10287.

