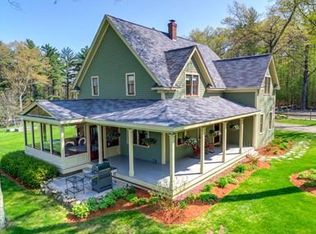Sold for $849,000 on 06/20/25
$849,000
30 Prospect St, Upton, MA 01568
4beds
2,892sqft
Single Family Residence
Built in 1963
5.24 Acres Lot
$866,800 Zestimate®
$294/sqft
$3,229 Estimated rent
Home value
$866,800
$797,000 - $945,000
$3,229/mo
Zestimate® history
Loading...
Owner options
Explore your selling options
What's special
Your opportunity to own a very unique Upton home! One of only a few off-the-road lots on Prospect Street with 5.24 pastoral and private acres overlooking beautiful westerly views. This classic New England cape features a large 2-car detached garage with an electric car charger included, stone patio, a small horse barn, stone walls, new septic in 2022, and tons of perennial plantings. The inside is amazing with beamed ceilings, wide-plank pine floors, central A/C, large main-floor rooms including a stunning oversized family room, front to back living room with stone fireplace, dining area with fantastic views, charming kitchen with large fireplace, laundry/mudroom, and a first floor bedroom and full bath. Upstairs includes 3-4 bedrooms, wide-plank pine floors, and full bath. A serene location, yet only 5 miles to 495 or the Grafton Commuter Station. Absolutely enchanting!
Zillow last checked: 8 hours ago
Listing updated: June 22, 2025 at 08:06am
Listed by:
Susan Kenney 508-326-7045,
Century 21 Custom Home Realty 508-473-4777
Bought with:
The Macchi Group
William Raveis R.E. & Home Services
Source: MLS PIN,MLS#: 73364005
Facts & features
Interior
Bedrooms & bathrooms
- Bedrooms: 4
- Bathrooms: 2
- Full bathrooms: 2
Primary bedroom
- Features: Flooring - Hardwood
- Level: Second
Bedroom 2
- Features: Flooring - Hardwood
- Level: Second
Bedroom 3
- Features: Flooring - Hardwood
- Level: Second
Bedroom 4
- Features: Flooring - Hardwood
- Level: First
Primary bathroom
- Features: No
Bathroom 1
- Features: Bathroom - Full, Bathroom - Tiled With Tub & Shower, Flooring - Stone/Ceramic Tile, Countertops - Stone/Granite/Solid
- Level: First
Bathroom 2
- Features: Bathroom - Full, Bathroom - With Tub & Shower, Flooring - Stone/Ceramic Tile, Countertops - Stone/Granite/Solid
- Level: Second
Dining room
- Features: Flooring - Stone/Ceramic Tile
- Level: First
Family room
- Features: Flooring - Hardwood
- Level: First
Kitchen
- Features: Flooring - Hardwood, Pantry, Countertops - Stone/Granite/Solid, Kitchen Island
- Level: First
Living room
- Features: Flooring - Hardwood
- Level: First
Heating
- Baseboard, Oil
Cooling
- Central Air
Appliances
- Laundry: First Floor, Electric Dryer Hookup, Washer Hookup
Features
- Play Room
- Flooring: Wood, Tile, Flooring - Hardwood
- Doors: French Doors
- Windows: Insulated Windows, Screens
- Basement: Full,Interior Entry,Bulkhead,Sump Pump,Concrete
- Number of fireplaces: 2
- Fireplace features: Kitchen
Interior area
- Total structure area: 2,892
- Total interior livable area: 2,892 sqft
- Finished area above ground: 2,892
Property
Parking
- Total spaces: 10
- Parking features: Detached, Garage Door Opener, Garage Faces Side, Off Street, Stone/Gravel
- Garage spaces: 2
- Uncovered spaces: 8
Features
- Patio & porch: Patio
- Exterior features: Patio, Rain Gutters, Barn/Stable, Screens, Horses Permitted, Stone Wall
Lot
- Size: 5.24 Acres
- Features: Wooded, Gentle Sloping
Details
- Additional structures: Barn/Stable
- Parcel number: M:021 L:094,1716539
- Zoning: 3
- Horses can be raised: Yes
Construction
Type & style
- Home type: SingleFamily
- Architectural style: Cape
- Property subtype: Single Family Residence
Materials
- Frame
- Foundation: Stone
- Roof: Shingle
Condition
- Year built: 1963
Utilities & green energy
- Electric: 200+ Amp Service
- Sewer: Private Sewer
- Water: Private
- Utilities for property: for Electric Range, for Electric Dryer, Washer Hookup, Icemaker Connection
Community & neighborhood
Location
- Region: Upton
Other
Other facts
- Road surface type: Paved
Price history
| Date | Event | Price |
|---|---|---|
| 6/20/2025 | Sold | $849,000-0.1%$294/sqft |
Source: MLS PIN #73364005 | ||
| 4/24/2025 | Listed for sale | $849,900+152.2%$294/sqft |
Source: MLS PIN #73364005 | ||
| 11/21/1997 | Sold | $337,000$117/sqft |
Source: Public Record | ||
Public tax history
| Year | Property taxes | Tax assessment |
|---|---|---|
| 2025 | $9,318 -1.3% | $708,600 +2.7% |
| 2024 | $9,436 +44.4% | $689,800 +46.5% |
| 2023 | $6,533 -17.3% | $471,000 +0% |
Find assessor info on the county website
Neighborhood: 01568
Nearby schools
GreatSchools rating
- 9/10Memorial SchoolGrades: PK-4Distance: 1.2 mi
- 6/10Miscoe Hill SchoolGrades: 5-8Distance: 2.9 mi
- 9/10Nipmuc Regional High SchoolGrades: 9-12Distance: 1.5 mi
Get a cash offer in 3 minutes
Find out how much your home could sell for in as little as 3 minutes with a no-obligation cash offer.
Estimated market value
$866,800
Get a cash offer in 3 minutes
Find out how much your home could sell for in as little as 3 minutes with a no-obligation cash offer.
Estimated market value
$866,800
