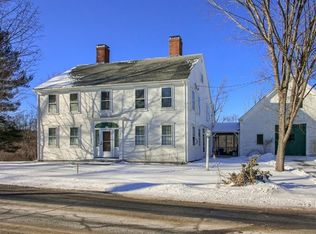Sold for $615,000
$615,000
30 Princeton Rd, Sterling, MA 01564
4beds
2,788sqft
Single Family Residence
Built in 1952
0.87 Acres Lot
$629,800 Zestimate®
$221/sqft
$2,784 Estimated rent
Home value
$629,800
$573,000 - $693,000
$2,784/mo
Zestimate® history
Loading...
Owner options
Explore your selling options
What's special
OFFER ACCEPTED! Welcome to this fully renovated, charming CAPE style home. As you step inside, you will discover a beautiful interior filled with natural light with a large open concept living area connecting the rooms, and the gorgeous brand-new custom-built kitchen of white cabinets and quartz countertops, all new stainless-steel appliances, and a spectacular island. Luxury waterproof vinyl and wood flooring, freshly painted throughout the bright rooms, brand new bathrooms. The many upgrades also include BRAND NEW SEPTIC SYSTEM, new electrical 200 amps, new plumbing. Basement was just renovated. Updated two-car garage. Enjoy the spacious expensive TRIPLE deck and the backyard with ample space for entertainment and relaxation. Plenty of parking spaces and two good sizes sheds for extra storage. Easy access to the highways, Sterling National Country Club, plus Sterling town beach on Washachum pond, Davis Farmland & Rota Springs Ice Cream, apple orchard, restaurants. ADU APPROVED!
Zillow last checked: 8 hours ago
Listing updated: May 21, 2025 at 11:29am
Listed by:
Ana Roque 617-201-9188,
Property Investors & Advisors, LLC 774-413-0272
Bought with:
Erin Peckham
Bridge Realty
Source: MLS PIN,MLS#: 73359690
Facts & features
Interior
Bedrooms & bathrooms
- Bedrooms: 4
- Bathrooms: 2
- Full bathrooms: 2
Primary bedroom
- Features: Closet, Flooring - Vinyl
- Level: First
Bedroom 2
- Features: Closet, Flooring - Wood
- Level: Second
Bedroom 3
- Features: Closet, Flooring - Wood
- Level: Second
Bedroom 4
- Features: Flooring - Wood
- Level: Second
Bathroom 1
- Features: Bathroom - Full, Bathroom - Tiled With Tub & Shower, Closet - Linen, Flooring - Stone/Ceramic Tile
- Level: First
Bathroom 2
- Features: Bathroom - Full, Bathroom - Tiled With Shower Stall, Closet - Linen, Flooring - Stone/Ceramic Tile
- Level: Second
Dining room
- Features: Cathedral Ceiling(s), Flooring - Vinyl, French Doors, Deck - Exterior
- Level: First
Family room
- Features: Closet, Flooring - Vinyl
- Level: First
Kitchen
- Features: Closet/Cabinets - Custom Built, Flooring - Wood, Window(s) - Picture, Kitchen Island, Remodeled, Stainless Steel Appliances
- Level: First
Living room
- Features: Cathedral Ceiling(s), Flooring - Wood, Window(s) - Bay/Bow/Box, Deck - Exterior
- Level: First
Office
- Features: Closet, Flooring - Wood
- Level: First
Heating
- Forced Air, Electric Baseboard, Oil, Electric, Wood Stove
Cooling
- Window Unit(s)
Appliances
- Included: Water Heater, Range, Dishwasher, Microwave, Refrigerator, Washer, Dryer
- Laundry: Linen Closet(s), First Floor, Electric Dryer Hookup, Washer Hookup
Features
- Closet, Home Office
- Flooring: Wood, Tile, Vinyl, Flooring - Wood
- Doors: French Doors
- Basement: Full,Partially Finished,Walk-Out Access,Interior Entry,Garage Access,Sump Pump
- Has fireplace: No
Interior area
- Total structure area: 2,788
- Total interior livable area: 2,788 sqft
- Finished area above ground: 2,238
- Finished area below ground: 550
Property
Parking
- Total spaces: 8
- Parking features: Attached, Under, Storage, Paved Drive, Off Street, Paved
- Attached garage spaces: 2
- Uncovered spaces: 6
Features
- Patio & porch: Porch, Deck
- Exterior features: Porch, Deck, Rain Gutters, Storage, Garden
- Waterfront features: Lake/Pond, 1 to 2 Mile To Beach
Lot
- Size: 0.87 Acres
Details
- Additional structures: Workshop
- Parcel number: M:00105 L:00054,3430619
- Zoning: NR
Construction
Type & style
- Home type: SingleFamily
- Architectural style: Cape
- Property subtype: Single Family Residence
Materials
- Frame
- Foundation: Concrete Perimeter
- Roof: Shingle
Condition
- Year built: 1952
Utilities & green energy
- Electric: 200+ Amp Service
- Sewer: Private Sewer
- Water: Public
- Utilities for property: for Electric Dryer, Washer Hookup
Community & neighborhood
Community
- Community features: Shopping, Tennis Court(s), Walk/Jog Trails, Golf, Bike Path, Highway Access, House of Worship, Public School
Location
- Region: Sterling
Price history
| Date | Event | Price |
|---|---|---|
| 5/21/2025 | Sold | $615,000+2.7%$221/sqft |
Source: MLS PIN #73359690 Report a problem | ||
| 4/23/2025 | Contingent | $599,000$215/sqft |
Source: MLS PIN #73359690 Report a problem | ||
| 4/15/2025 | Listed for sale | $599,000+0%$215/sqft |
Source: MLS PIN #73359690 Report a problem | ||
| 1/1/2025 | Listing removed | $598,900$215/sqft |
Source: MLS PIN #73297680 Report a problem | ||
| 11/3/2024 | Price change | $598,900-1.8%$215/sqft |
Source: MLS PIN #73297680 Report a problem | ||
Public tax history
| Year | Property taxes | Tax assessment |
|---|---|---|
| 2025 | $6,139 +6.5% | $476,600 +10% |
| 2024 | $5,766 -2.6% | $433,200 +4.7% |
| 2023 | $5,917 +8.4% | $413,800 +15.6% |
Find assessor info on the county website
Neighborhood: 01564
Nearby schools
GreatSchools rating
- 5/10Houghton Elementary SchoolGrades: K-4Distance: 1.5 mi
- 6/10Chocksett Middle SchoolGrades: 5-8Distance: 1.5 mi
- 7/10Wachusett Regional High SchoolGrades: 9-12Distance: 7.9 mi
Get a cash offer in 3 minutes
Find out how much your home could sell for in as little as 3 minutes with a no-obligation cash offer.
Estimated market value$629,800
Get a cash offer in 3 minutes
Find out how much your home could sell for in as little as 3 minutes with a no-obligation cash offer.
Estimated market value
$629,800
