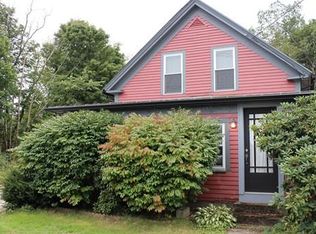Sold for $700,000
$700,000
30 Pratts Junction Rd, Sterling, MA 01564
3beds
1,636sqft
Single Family Residence
Built in 1935
1.07 Acres Lot
$496,500 Zestimate®
$428/sqft
$2,913 Estimated rent
Home value
$496,500
$427,000 - $571,000
$2,913/mo
Zestimate® history
Loading...
Owner options
Explore your selling options
What's special
This enchanting cape-style home offers a delightful living experience with its 3 bedrooms, 1 bath, and a 1-car garage. But that's not all – there's an additional 2nd lot featuring a spacious 4-bay garage and barn, each equipped with separate septic systems. Electricity to both and water connections. The kitchen, dining, and living rooms are thoughtfully designed to create an inviting space for family gatherings and entertaining guests. No more hassle with laundry, as the first-floor laundry room adds an element of convenience to your daily routine. The walk-out basement provides endless possibilities, allowing you to customize the space to suit your needs—a perfect opportunity for a workshop or hobby room. Outside, the beautiful grounds beckon you to embrace the serene atmosphere. Located close to highway access, local restaurants & amenities. MLS #73120005-SOLD SIMULTANEOUSLY AS A PACKAGE.
Zillow last checked: 8 hours ago
Listing updated: December 22, 2023 at 07:42am
Listed by:
Lana Kopsala 978-855-9112,
Coldwell Banker Realty - Leominster 978-840-4014,
Douglas Tammelin 978-514-3423
Bought with:
Michael Mahan
Mahan Real Estate
Source: MLS PIN,MLS#: 73120000
Facts & features
Interior
Bedrooms & bathrooms
- Bedrooms: 3
- Bathrooms: 1
- Full bathrooms: 1
Primary bedroom
- Features: Ceiling Fan(s), Flooring - Wall to Wall Carpet
- Level: Second
Bedroom 2
- Features: Ceiling Fan(s), Flooring - Wall to Wall Carpet
- Level: Second
Bedroom 3
- Features: Ceiling Fan(s), Flooring - Wall to Wall Carpet
- Level: Second
Primary bathroom
- Features: No
Bathroom 1
- Features: Bathroom - Full, Bathroom - With Tub & Shower, Flooring - Stone/Ceramic Tile
- Level: First
Dining room
- Features: Flooring - Wall to Wall Carpet
- Level: First
Kitchen
- Features: Ceiling Fan(s), Flooring - Vinyl
- Level: First
Living room
- Features: Flooring - Wall to Wall Carpet, Window(s) - Bay/Bow/Box, Exterior Access
- Level: First
Office
- Features: Flooring - Wall to Wall Carpet
- Level: Second
Heating
- Baseboard, Oil
Cooling
- None
Appliances
- Included: Dishwasher
- Laundry: Flooring - Wall to Wall Carpet, First Floor
Features
- Sun Room, Office
- Flooring: Flooring - Wall to Wall Carpet
- Windows: Screens
- Basement: Full,Walk-Out Access,Interior Entry,Concrete
- Number of fireplaces: 1
- Fireplace features: Living Room
Interior area
- Total structure area: 1,636
- Total interior livable area: 1,636 sqft
Property
Parking
- Total spaces: 7
- Parking features: Attached, Garage Door Opener, Paved Drive, Off Street, Paved
- Attached garage spaces: 1
- Uncovered spaces: 6
Features
- Exterior features: Rain Gutters, Barn/Stable, Screens
Lot
- Size: 1.07 Acres
- Features: Level
Details
- Additional structures: Barn/Stable
- Foundation area: 880
- Parcel number: M:00029 L:00021,3431508
- Zoning: LI
Construction
Type & style
- Home type: SingleFamily
- Architectural style: Cape
- Property subtype: Single Family Residence
Materials
- Frame
- Foundation: Concrete Perimeter
- Roof: Shingle
Condition
- Year built: 1935
Utilities & green energy
- Electric: Circuit Breakers
- Sewer: Private Sewer
- Water: Public
Community & neighborhood
Location
- Region: Sterling
Other
Other facts
- Road surface type: Paved
Price history
| Date | Event | Price |
|---|---|---|
| 12/21/2023 | Sold | $700,000-12.4%$428/sqft |
Source: MLS PIN #73120000 Report a problem | ||
| 6/14/2023 | Price change | $799,000-6%$488/sqft |
Source: MLS PIN #73120000 Report a problem | ||
| 6/3/2023 | Listed for sale | $850,000-1.2%$520/sqft |
Source: MLS PIN #73120000 Report a problem | ||
| 6/1/2023 | Listing removed | $859,900$526/sqft |
Source: MLS PIN #73081212 Report a problem | ||
| 3/16/2023 | Contingent | $859,900$526/sqft |
Source: MLS PIN #73081212 Report a problem | ||
Public tax history
| Year | Property taxes | Tax assessment |
|---|---|---|
| 2025 | $4,769 +5.8% | $370,300 +9.3% |
| 2024 | $4,509 +0.6% | $338,800 +8.1% |
| 2023 | $4,480 +11.8% | $313,300 +19.3% |
Find assessor info on the county website
Neighborhood: 01564
Nearby schools
GreatSchools rating
- 5/10Houghton Elementary SchoolGrades: K-4Distance: 4.2 mi
- 7/10Chocksett Middle SchoolGrades: 5-8Distance: 4.2 mi
- 7/10Wachusett Regional High SchoolGrades: 9-12Distance: 10.5 mi
Get a cash offer in 3 minutes
Find out how much your home could sell for in as little as 3 minutes with a no-obligation cash offer.
Estimated market value$496,500
Get a cash offer in 3 minutes
Find out how much your home could sell for in as little as 3 minutes with a no-obligation cash offer.
Estimated market value
$496,500
