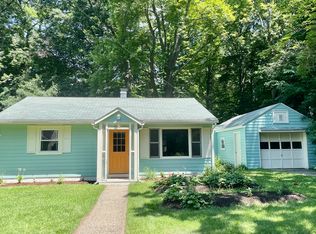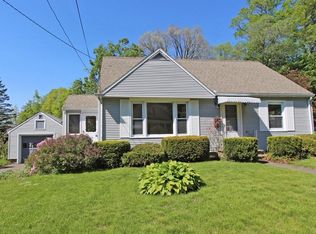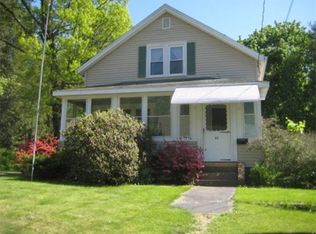Sold for $341,500
$341,500
30 Powell St, Northampton, MA 01062
3beds
1,202sqft
Single Family Residence
Built in 1947
8,668 Square Feet Lot
$416,600 Zestimate®
$284/sqft
$2,071 Estimated rent
Home value
$416,600
$387,000 - $450,000
$2,071/mo
Zestimate® history
Loading...
Owner options
Explore your selling options
What's special
Welcome to the sweet spot in Florence! This adorable home, loved for many years, is close to many area amenities and within walking distance to town, parks, schools and more... Situated on a dead end street, you will find this lovely Cape. It has had several updates and is ready for new owners to take over and make it their own. On the first level you will find a nice open concept kitchen/dining room, well equipped with appliances, updated cabinets and lots of space for a dining table and/or sitting area. The living room has updated flooring and is a cozy spot to relax. 2 Bedrooms on the first floor and a full bath gives you the potential of one floor living. The second level hosts a large bedroom with 2 ample closets and one additional room to use for storage or a small office. Workshop in basement, 200 amp elec service. Insulated windows. Nice carport with additional storage and shed w/electric in the nice sized yard. This home won't last long so make your appointment today!
Zillow last checked: 8 hours ago
Listing updated: February 23, 2023 at 01:17pm
Listed by:
Carrie A. Blair 413-210-6465,
Keller Williams Realty 413-585-0022
Bought with:
Holly Young
Delap Real Estate LLC
Source: MLS PIN,MLS#: 73070225
Facts & features
Interior
Bedrooms & bathrooms
- Bedrooms: 3
- Bathrooms: 1
- Full bathrooms: 1
- Main level bathrooms: 1
- Main level bedrooms: 2
Primary bedroom
- Features: Flooring - Laminate
- Level: Main,First
Bedroom 2
- Features: Closet, Flooring - Laminate, Chair Rail
- Level: Main,First
Bedroom 3
- Features: Walk-In Closet(s), Closet/Cabinets - Custom Built, Flooring - Wall to Wall Carpet
- Level: Second
Bathroom 1
- Features: Bathroom - Full, Flooring - Laminate, Cabinets - Upgraded
- Level: Main,First
Dining room
- Features: Flooring - Laminate
- Level: Main,First
Kitchen
- Features: Flooring - Laminate, Cabinets - Upgraded, Open Floorplan
- Level: Main,First
Living room
- Features: Flooring - Laminate
- Level: Main,First
Heating
- Baseboard, Oil
Cooling
- Wall Unit(s)
Appliances
- Included: Range, Dishwasher, Trash Compactor, Microwave, Refrigerator, Washer, Dryer
- Laundry: In Basement, Electric Dryer Hookup, Washer Hookup
Features
- Flooring: Carpet, Laminate
- Doors: Storm Door(s)
- Windows: Insulated Windows
- Basement: Full,Bulkhead
- Number of fireplaces: 1
- Fireplace features: Living Room
Interior area
- Total structure area: 1,202
- Total interior livable area: 1,202 sqft
Property
Parking
- Total spaces: 3
- Parking features: Attached, Carport, Storage, Garage Faces Side, Paved Drive, Off Street, Paved
- Attached garage spaces: 1
- Has carport: Yes
- Uncovered spaces: 2
Features
- Exterior features: Rain Gutters, Storage
Lot
- Size: 8,668 sqft
- Features: Level
Details
- Parcel number: M:017A B:0193 L:0001,3715834
- Zoning: URB
Construction
Type & style
- Home type: SingleFamily
- Architectural style: Cape
- Property subtype: Single Family Residence
Materials
- Frame
- Foundation: Block
- Roof: Shingle
Condition
- Year built: 1947
Utilities & green energy
- Electric: Circuit Breakers, 200+ Amp Service
- Sewer: Public Sewer
- Water: Public
- Utilities for property: for Electric Range, for Electric Dryer, Washer Hookup
Community & neighborhood
Community
- Community features: Public Transportation, Shopping, Tennis Court(s), Park, Walk/Jog Trails, Medical Facility, Bike Path, Conservation Area, Public School, University
Location
- Region: Northampton
Other
Other facts
- Road surface type: Paved
Price history
| Date | Event | Price |
|---|---|---|
| 2/23/2023 | Sold | $341,500+17.8%$284/sqft |
Source: MLS PIN #73070225 Report a problem | ||
| 1/23/2023 | Contingent | $289,900$241/sqft |
Source: MLS PIN #73070225 Report a problem | ||
| 1/12/2023 | Listed for sale | $289,900$241/sqft |
Source: MLS PIN #73070225 Report a problem | ||
Public tax history
| Year | Property taxes | Tax assessment |
|---|---|---|
| 2025 | $4,520 -18.9% | $324,500 -11.6% |
| 2024 | $5,575 +5.5% | $367,000 +10% |
| 2023 | $5,284 +11.7% | $333,600 +26.1% |
Find assessor info on the county website
Neighborhood: 01062
Nearby schools
GreatSchools rating
- 7/10Leeds Elementary SchoolGrades: PK-5Distance: 1.6 mi
- 5/10John F Kennedy Middle SchoolGrades: 6-8Distance: 0.4 mi
- 9/10Northampton High SchoolGrades: 9-12Distance: 1.6 mi

Get pre-qualified for a loan
At Zillow Home Loans, we can pre-qualify you in as little as 5 minutes with no impact to your credit score.An equal housing lender. NMLS #10287.


