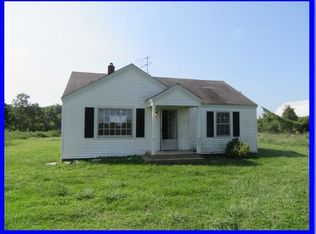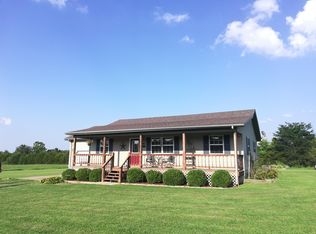Closed
Listing Provided by:
Josh L Dampier 417-588-1200,
Century 21 Laclede Realty,
Haddi Dampier 417-288-1845,
Century 21 Laclede Realty
Bought with: Zdefault Office
Price Unknown
30 Potters Rd, Buffalo, MO 65622
3beds
1,248sqft
Single Family Residence
Built in 2002
4.02 Acres Lot
$208,200 Zestimate®
$--/sqft
$1,308 Estimated rent
Home value
$208,200
$194,000 - $223,000
$1,308/mo
Zestimate® history
Loading...
Owner options
Explore your selling options
What's special
Welcome to your private oasis. This spacious modular home on a permanent foundation is the perfect spot to get away from the hustle and bustle and experience peaceful country living. Bring your livestock because this place is fenced and cross fenced. This well kept home offers 3 bedrooms and a oversized master suite. This one will go quick, call today for your private showing.
Zillow last checked: 8 hours ago
Listing updated: April 28, 2025 at 05:20pm
Listing Provided by:
Josh L Dampier 417-588-1200,
Century 21 Laclede Realty,
Haddi Dampier 417-288-1845,
Century 21 Laclede Realty
Bought with:
Default Zmember
Zdefault Office
Source: MARIS,MLS#: 24014429 Originating MLS: Lebanon Board of REALTORS
Originating MLS: Lebanon Board of REALTORS
Facts & features
Interior
Bedrooms & bathrooms
- Bedrooms: 3
- Bathrooms: 2
- Full bathrooms: 2
- Main level bathrooms: 2
- Main level bedrooms: 3
Heating
- Heat Pump, Electric
Cooling
- Ceiling Fan(s), Central Air, Electric, Heat Pump
Appliances
- Included: Water Softener Rented, Dishwasher, Microwave, Electric Range, Electric Oven, Refrigerator, Electric Water Heater
- Laundry: Main Level
Features
- Workshop/Hobby Area, Eat-in Kitchen, Kitchen/Dining Room Combo, Double Vanity, Tub
- Flooring: Carpet, Hardwood
- Basement: None
- Has fireplace: No
- Fireplace features: None
Interior area
- Total structure area: 1,248
- Total interior livable area: 1,248 sqft
- Finished area above ground: 1,248
Property
Parking
- Parking features: RV Access/Parking, Off Street, Storage, Workshop in Garage
Features
- Levels: One
- Patio & porch: Deck, Covered
Lot
- Size: 4.02 Acres
- Dimensions: 3.99 ac
Details
- Additional structures: Equipment Shed, Shed(s)
- Parcel number: 154.017000000004130
- Special conditions: Standard
Construction
Type & style
- Home type: SingleFamily
- Architectural style: Rustic
- Property subtype: Single Family Residence
Materials
- Vinyl Siding
Condition
- Year built: 2002
Utilities & green energy
- Sewer: Septic Tank
- Water: Well
Community & neighborhood
Location
- Region: Buffalo
- Subdivision: County
Other
Other facts
- Listing terms: Cash,Conventional,FHA
- Ownership: Private
- Road surface type: Gravel
Price history
| Date | Event | Price |
|---|---|---|
| 5/9/2024 | Sold | -- |
Source: | ||
| 3/19/2024 | Contingent | $187,500$150/sqft |
Source: | ||
| 3/13/2024 | Listed for sale | $187,500$150/sqft |
Source: | ||
Public tax history
| Year | Property taxes | Tax assessment |
|---|---|---|
| 2024 | $383 +1.2% | $7,870 |
| 2023 | $378 | $7,870 -12.5% |
| 2022 | -- | $8,990 +9.9% |
Find assessor info on the county website
Neighborhood: 65622
Nearby schools
GreatSchools rating
- 7/10Buffalo Middle SchoolGrades: 5-8Distance: 9.2 mi
- 5/10Buffalo High SchoolGrades: 9-12Distance: 10.2 mi
- 6/10Mallory Elementary SchoolGrades: PK-4Distance: 10 mi
Schools provided by the listing agent
- Elementary: Mallory Elem.
- Middle: Buffalo Middle
- High: Buffalo High
Source: MARIS. This data may not be complete. We recommend contacting the local school district to confirm school assignments for this home.

