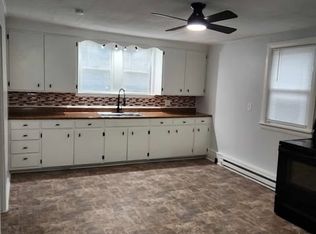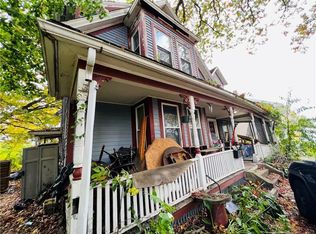WOW! 2018 BOILER, 2008 ROOF, WINDOWS, SIDING, 2 DECKS on the side and in front . FORMAL DINING ROOM w/ FRENCH DOORS to LIVING ROOM. Sit by the woodstove in the den and enjoy a book w/ BUILTIN BOOK SHELVES, another eat in area next to kitchen (DATED needs work) and leads to LARGE DECK overlooking back yard and 1 CAR GARAGE. Full bathroom w/ an office and HARDWOOD FLOORS throughout. Hardwood stairs lead to MASTERSUITE w/ WALK IN closet and connected to FULL bathroom. 3 more bedrooms, walkin closet in one. LANDSCAPED with beautiful flowers, trees and shrubs. ****home to the left of home is being totally REMODELED***
This property is off market, which means it's not currently listed for sale or rent on Zillow. This may be different from what's available on other websites or public sources.


