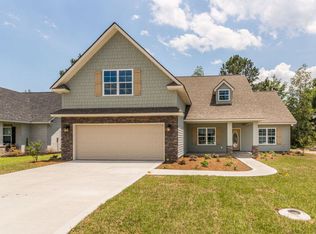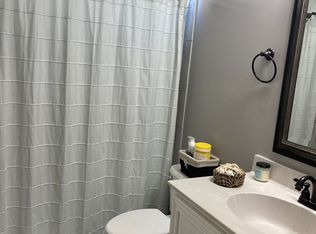Sold for $385,000
$385,000
30 Port Richey Way, Brunswick, GA 31523
4beds
2,203sqft
Single Family Residence
Built in 2015
7,405.2 Square Feet Lot
$394,500 Zestimate®
$175/sqft
$2,433 Estimated rent
Home value
$394,500
$347,000 - $450,000
$2,433/mo
Zestimate® history
Loading...
Owner options
Explore your selling options
What's special
Welcome to your dream home in the prestigious gated community of Clear Water! This stunning four-bedroom, three-bathroom residence spans 2,203 square feet and boasts custom finishes that set it apart. The exterior features a beautiful blend of stucco and brick, complemented by a landscaped and irrigated yard on a desirable corner lot. Inside, you'll find a kitchen equipped with all stainless steel appliances, custom cabinets, and hard surface countertops, along with a walk-in pantry. The formal dining area and foyer lead to a spacious living room and a cozy breakfast area. The owner suite is a masterpiece, featuring wainscoting and shiplap walls, tray ceilings, and an extra-large bathroom with double vanities. Bathroom includes a soaking tub, separate shower, and a one-of-a-kind walk-in closet. Additionally, the home includes a versatile bonus room complete with a full bathroom, closet, and ample amount of floored storage space. This split floor plan has two guest bedrooms and its own bathroom on the other side of the home, giving you all the space and privacy needed. This home is a perfect blend of luxury and comfort, ready to welcome you to a life of elegance and convenience. Community pool is just seconds away and ready for you to enjoy this summer. Grab your favorite Realtor and come take a tour today!
Zillow last checked: 8 hours ago
Listing updated: July 30, 2025 at 07:32am
Listed by:
Will Duckworth IV 912-217-9076,
Duckworth Properties BWK
Bought with:
Ashley Ferguson, 343903
Engel & Volkers Golden Isles
Source: GIAOR,MLS#: 1652498Originating MLS: Golden Isles Association of Realtors
Facts & features
Interior
Bedrooms & bathrooms
- Bedrooms: 4
- Bathrooms: 3
- Full bathrooms: 3
Heating
- Central, Electric
Cooling
- Central Air, Electric
Appliances
- Included: Some Electric Appliances, Dishwasher, Microwave, Oven, Refrigerator
- Laundry: In Hall, Laundry Room, Washer Hookup, Dryer Hookup
Features
- Breakfast Area, Kitchen Island, Ceiling Fan(s)
- Flooring: Carpet, Hardwood, Tile
Interior area
- Total interior livable area: 2,203 sqft
Property
Parking
- Total spaces: 2
- Parking features: Attached, Garage Door Opener
- Attached garage spaces: 2
Features
- Patio & porch: Covered, Patio, Porch, Screened
- Exterior features: Covered Patio, Porch
Lot
- Size: 7,405 sqft
- Features: Sprinkler System
Details
- Parcel number: 0322160
Construction
Type & style
- Home type: SingleFamily
- Architectural style: Contemporary
- Property subtype: Single Family Residence
Materials
- Brick, Concrete
- Foundation: Concrete Perimeter, Slab
- Roof: Asphalt
Condition
- New construction: No
- Year built: 2015
Utilities & green energy
- Utilities for property: Electricity Available
Community & neighborhood
Security
- Security features: Smoke Detector(s)
Community
- Community features: Gated, Lake, Street Lights, Sidewalks
Location
- Region: Brunswick
- Subdivision: Clear Water
HOA & financial
HOA
- Has HOA: Yes
Other
Other facts
- Listing terms: Cash,Conventional,FHA,VA Loan
Price history
| Date | Event | Price |
|---|---|---|
| 7/30/2025 | Sold | $385,000-1.3%$175/sqft |
Source: GIAOR #1652498 Report a problem | ||
| 5/9/2025 | Pending sale | $389,900$177/sqft |
Source: GIAOR #1652498 Report a problem | ||
| 4/14/2025 | Price change | $389,900-2.5%$177/sqft |
Source: GIAOR #1652498 Report a problem | ||
| 3/12/2025 | Listed for sale | $399,900+64.6%$182/sqft |
Source: GIAOR #1652498 Report a problem | ||
| 5/28/2015 | Sold | $243,000+1.3%$110/sqft |
Source: GIAOR #1571643 Report a problem | ||
Public tax history
| Year | Property taxes | Tax assessment |
|---|---|---|
| 2024 | $2,316 +17% | $164,200 |
| 2023 | $1,979 -17.8% | $164,200 +23.8% |
| 2022 | $2,408 -2.9% | $132,600 +13.6% |
Find assessor info on the county website
Neighborhood: 31523
Nearby schools
GreatSchools rating
- 7/10Satilla Marsh Elementary SchoolGrades: PK-5Distance: 1.6 mi
- 7/10Risley Middle SchoolGrades: 6-8Distance: 1.1 mi
- 9/10Glynn AcademyGrades: 9-12Distance: 7.3 mi
Schools provided by the listing agent
- Elementary: Satilla Marsh
- Middle: Risley Middle
- High: Glynn Academy
Source: GIAOR. This data may not be complete. We recommend contacting the local school district to confirm school assignments for this home.
Get pre-qualified for a loan
At Zillow Home Loans, we can pre-qualify you in as little as 5 minutes with no impact to your credit score.An equal housing lender. NMLS #10287.
Sell for more on Zillow
Get a Zillow Showcase℠ listing at no additional cost and you could sell for .
$394,500
2% more+$7,890
With Zillow Showcase(estimated)$402,390

