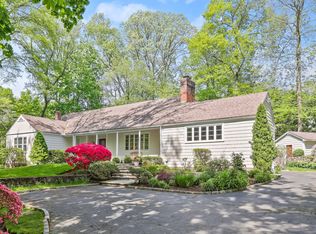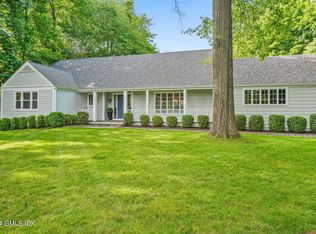Beautifully renovated 4900SF classic country colonial on 2 acres on desirable, private cul-de-sac. Dramatic, open 2 story entrance hall opens up to wood-paneled office, formal dining room with marble butler?s pantry, high ceiling living room with large fireplace and generous attached screened-in porch. State-of-the-art gourmet kitchen with large marble island connects to the wood-paneled office, a breakfast room with great natural lighting, and cathedral ceiling family room with fireplace and built-in bookshelves. Fantastic outdoor entertaining area. Impressive master suite, plus 4 bedrooms and 3 marble baths, upstairs. Lower level playroom with fireplace in partially finished basement.
This property is off market, which means it's not currently listed for sale or rent on Zillow. This may be different from what's available on other websites or public sources.

