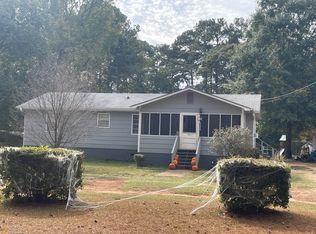Adorable cottage style ranch sits perfectly on landscaped lot with large level backyard and inviting front porch. NEW furnance and newer roof 2014. Fresh interior paint. Step inside to a generous fireside family room. Perfect home office/possible third bedroom. All appliances stay including fridge. Tiled bath and 2 more bedrooms. Fast, easy access to 75. Don't let this beauty slip away move in today!
This property is off market, which means it's not currently listed for sale or rent on Zillow. This may be different from what's available on other websites or public sources.
