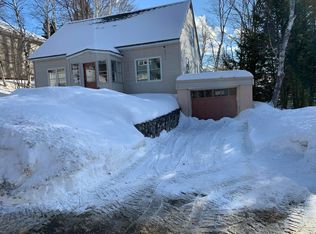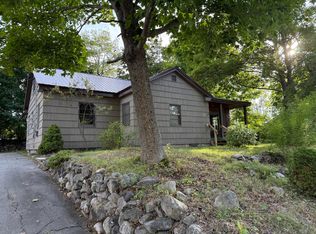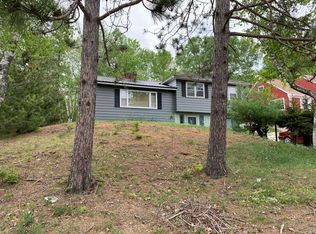Closed
$44,900
30 Pleasant Street, Millinocket, ME 04462
5beds
2,498sqft
Single Family Residence
Built in 1973
9,147.6 Square Feet Lot
$-- Zestimate®
$18/sqft
$2,287 Estimated rent
Home value
Not available
Estimated sales range
Not available
$2,287/mo
Zestimate® history
Loading...
Owner options
Explore your selling options
What's special
BUY LOW - SELL HIGH. Sitting in Millinocket which is the south side entry to Mt Katahdin, there is all the fresh air you will want for snowmobiling, 4 wheeling and hiking... Owner/developer has run out of steam and time to complete this project anytime in the near future. In this neighborhood, houses get a pretty penny for this upscale neighborhood making your remodeling efforts worthwhile. First floor is the main house with 3 bedrooms while the basement has a 2 bedroom in-law apartment with full bath and kitchenette. From the moment you walk in, you'll notice the structure has good bones and the roof shingles have kept the inside dry. Most all surfaces will need some attention. Heating system may need replacement., condition unknown. The basement bedrooms will need the sheetrock removed due to presence of mold. Origin of moisture may have been from water, heating lines or just down the chimney. Currently the electric and water meters has been removed. Property is being sold 'as is' and buyers will be responsible for inspections. This is a big house with a tiny price tag. Call today.
Zillow last checked: 8 hours ago
Listing updated: January 16, 2025 at 07:06pm
Listed by:
Keller Williams Realty 207-745-7070
Bought with:
Realty of Maine
Source: Maine Listings,MLS#: 1578224
Facts & features
Interior
Bedrooms & bathrooms
- Bedrooms: 5
- Bathrooms: 2
- Full bathrooms: 2
Bedroom 1
- Features: Built-in Features, Closet
- Level: First
- Area: 116.63 Square Feet
- Dimensions: 10.7 x 10.9
Bedroom 2
- Features: Closet
- Level: First
- Area: 168.98 Square Feet
- Dimensions: 14.2 x 11.9
Bedroom 3
- Features: Closet
- Level: First
- Area: 136.88 Square Feet
- Dimensions: 11.6 x 11.8
Bedroom 4
- Features: Closet
- Level: Basement
- Area: 133.5 Square Feet
- Dimensions: 8.9 x 15
Bedroom 5
- Level: Basement
Dining room
- Features: Formal
- Level: First
- Area: 131.45 Square Feet
- Dimensions: 12.9 x 10.19
Family room
- Level: Basement
- Area: 383.16 Square Feet
- Dimensions: 20.6 x 18.6
Kitchen
- Features: Eat-in Kitchen
- Level: First
- Area: 156.09 Square Feet
- Dimensions: 12.9 x 12.1
Kitchen
- Level: Basement
- Area: 83.42 Square Feet
- Dimensions: 9.6 x 8.69
Living room
- Features: Wood Burning Fireplace
- Level: First
- Area: 212.8 Square Feet
- Dimensions: 14 x 15.2
Other
- Level: First
- Area: 100.5 Square Feet
- Dimensions: 16.75 x 6
Other
- Features: Dining Area, Informal
- Level: Basement
- Area: 123.84 Square Feet
- Dimensions: 9.6 x 12.9
Sunroom
- Features: Three-Season, Unheated
- Level: First
- Area: 180 Square Feet
- Dimensions: 10 x 18
Heating
- Baseboard, Hot Water, Zoned, Radiator
Cooling
- Has cooling: Yes
Appliances
- Included: Dryer, Microwave, Refrigerator
Features
- 1st Floor Bedroom, Attic, In-Law Floorplan, Storage
- Flooring: Carpet, Vinyl, Wood
- Windows: Double Pane Windows
- Basement: Interior Entry,Finished,Full
- Number of fireplaces: 1
Interior area
- Total structure area: 2,498
- Total interior livable area: 2,498 sqft
- Finished area above ground: 1,384
- Finished area below ground: 1,114
Property
Parking
- Parking features: Paved, 1 - 4 Spaces, On Site
Features
- Levels: Multi/Split
- Patio & porch: Deck, Porch
Lot
- Size: 9,147 sqft
- Features: City Lot, Near Shopping, Neighborhood, Rolling Slope
Details
- Additional structures: Shed(s)
- Parcel number: MLNKMU08L057
- Zoning: R2
- Other equipment: Cable, DSL, Internet Access Available
Construction
Type & style
- Home type: SingleFamily
- Architectural style: Other,Split Level
- Property subtype: Single Family Residence
Materials
- Wood Frame, Vinyl Siding
- Roof: Shingle
Condition
- Year built: 1973
Utilities & green energy
- Electric: Circuit Breakers
- Sewer: Public Sewer
- Water: Public
Community & neighborhood
Location
- Region: Millinocket
Price history
| Date | Event | Price |
|---|---|---|
| 1/11/2024 | Sold | $44,900+14.5%$18/sqft |
Source: | ||
| 11/30/2023 | Pending sale | $39,222$16/sqft |
Source: | ||
| 11/28/2023 | Listed for sale | $39,222$16/sqft |
Source: | ||
| 5/23/2023 | Listing removed | -- |
Source: Zillow Rentals Report a problem | ||
| 12/1/2022 | Listed for rent | $1,200 |
Source: Zillow Rental Manager Report a problem | ||
Public tax history
| Year | Property taxes | Tax assessment |
|---|---|---|
| 2024 | $3,146 +20.9% | $114,000 +23.5% |
| 2023 | $2,603 +7.2% | $92,300 +12.2% |
| 2022 | $2,428 +7.5% | $82,300 +18.4% |
Find assessor info on the county website
Neighborhood: 04462
Nearby schools
GreatSchools rating
- 7/10Granite Street SchoolGrades: PK-5Distance: 0.6 mi
- 3/10Stearns High SchoolGrades: 6-12Distance: 0.5 mi


