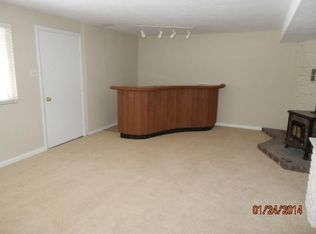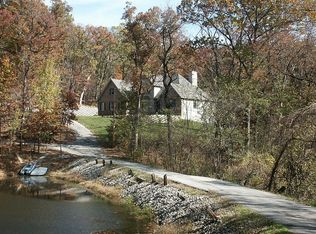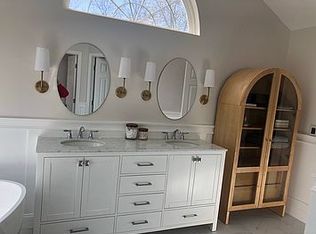Brandi Jo Zirkelbach 573-305-5334,
Worth Clark Realty,
Jennifer L Wilmes 314-280-4799,
Worth Clark Realty
30 Pitman Hill Rd, Saint Charles, MO 63304
Home value
$701,600
$652,000 - $751,000
$3,737/mo
Loading...
Owner options
Explore your selling options
What's special
Zillow last checked: 8 hours ago
Listing updated: May 29, 2025 at 11:58am
Brandi Jo Zirkelbach 573-305-5334,
Worth Clark Realty,
Jennifer L Wilmes 314-280-4799,
Worth Clark Realty
Janet L Frasier, 2017032366
Fathom Realty-St. Louis
Facts & features
Interior
Bedrooms & bathrooms
- Bedrooms: 4
- Bathrooms: 3
- Full bathrooms: 3
- Main level bathrooms: 2
- Main level bedrooms: 3
Primary bedroom
- Level: Main
- Area: 225
- Dimensions: 15 x 15
Bedroom
- Level: Main
- Area: 132
- Dimensions: 12 x 11
Bedroom
- Level: Main
- Area: 132
- Dimensions: 12 x 11
Bedroom
- Level: Lower
- Area: 165
- Dimensions: 15 x 11
Primary bathroom
- Level: Main
Bathroom
- Level: Main
Bathroom
- Level: Lower
Breakfast room
- Level: Main
- Area: 204
- Dimensions: 12 x 17
Dining room
- Level: Main
- Area: 143
- Dimensions: 13 x 11
Family room
- Level: Lower
- Area: 512
- Dimensions: 32 x 16
Kitchen
- Level: Main
- Area: 121
- Dimensions: 11 x 11
Laundry
- Level: Main
- Area: 63
- Dimensions: 9 x 7
Living room
- Level: Main
- Area: 288
- Dimensions: 18 x 16
Recreation room
- Level: Lower
- Area: 351
- Dimensions: 27 x 13
Storage
- Level: Lower
Heating
- Forced Air, Natural Gas
Cooling
- Central Air, Electric
Appliances
- Included: Gas Water Heater, Dishwasher, Disposal, Electric Cooktop, Microwave, Electric Range, Electric Oven, Stainless Steel Appliance(s)
- Laundry: Main Level
Features
- Kitchen/Dining Room Combo, Separate Dining, Bookcases, High Ceilings, Vaulted Ceiling(s), Bar, Breakfast Room, Pantry, Double Vanity, Tub
- Flooring: Carpet, Hardwood
- Doors: Sliding Doors
- Basement: Full,Partially Finished,Sleeping Area,Sump Pump,Walk-Out Access
- Number of fireplaces: 1
- Fireplace features: Recreation Room, Kitchen, Living Room
Interior area
- Total structure area: 3,372
- Total interior livable area: 3,372 sqft
- Finished area above ground: 1,886
- Finished area below ground: 1,486
Property
Parking
- Total spaces: 2
- Parking features: Attached, Garage, Garage Door Opener
- Attached garage spaces: 2
Features
- Levels: One
- Patio & porch: Deck, Composite, Patio
- Waterfront features: Waterfront
Lot
- Size: 1 Acres
- Dimensions: 264 x 158 x 263 x 165
- Features: Adjoins Wooded Area, Waterfront
Details
- Parcel number: 301320016000006.4000000
- Special conditions: Standard
Construction
Type & style
- Home type: SingleFamily
- Architectural style: Traditional,Atrium
- Property subtype: Single Family Residence
Materials
- Brick, Vinyl Siding
Condition
- Year built: 2001
Utilities & green energy
- Sewer: Public Sewer
- Water: Public
- Utilities for property: Natural Gas Available
Community & neighborhood
Location
- Region: Saint Charles
- Subdivision: Deer Valley
HOA & financial
HOA
- HOA fee: $240 annually
- Services included: Other
Other
Other facts
- Listing terms: Cash,Conventional,FHA,VA Loan
- Ownership: Private
- Road surface type: Concrete
Price history
| Date | Event | Price |
|---|---|---|
| 5/29/2025 | Sold | -- |
Source: | ||
| 5/9/2025 | Pending sale | $689,800$205/sqft |
Source: | ||
| 4/26/2025 | Contingent | $689,800$205/sqft |
Source: | ||
| 4/9/2025 | Price change | $689,8000%$205/sqft |
Source: | ||
| 3/27/2025 | Price change | $689,900-1.4%$205/sqft |
Source: | ||
Public tax history
| Year | Property taxes | Tax assessment |
|---|---|---|
| 2024 | $3,995 +0% | $66,915 |
| 2023 | $3,993 +6.9% | $66,915 +15.1% |
| 2022 | $3,737 | $58,157 |
Find assessor info on the county website
Neighborhood: 63304
Nearby schools
GreatSchools rating
- 10/10Independence Elementary SchoolGrades: K-5Distance: 3 mi
- 8/10Bryan Middle SchoolGrades: 6-8Distance: 2.9 mi
- 10/10Francis Howell High SchoolGrades: 9-12Distance: 5.6 mi
Schools provided by the listing agent
- Elementary: Independence Elem.
- Middle: Bryan Middle
- High: Francis Howell High
Source: MARIS. This data may not be complete. We recommend contacting the local school district to confirm school assignments for this home.
Get a cash offer in 3 minutes
Find out how much your home could sell for in as little as 3 minutes with a no-obligation cash offer.
$701,600
Get a cash offer in 3 minutes
Find out how much your home could sell for in as little as 3 minutes with a no-obligation cash offer.
$701,600


