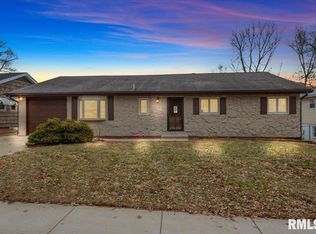Sold for $195,000
$195,000
30 Pinto Dr, Springfield, IL 62702
4beds
1,700sqft
Single Family Residence, Residential
Built in 1964
9,940 Square Feet Lot
$209,600 Zestimate®
$115/sqft
$1,701 Estimated rent
Home value
$209,600
$199,000 - $222,000
$1,701/mo
Zestimate® history
Loading...
Owner options
Explore your selling options
What's special
This beautiful bi-level style home is situated in Springfield's hidden gem of a neighborhood, Val-e-Vue Subdivision. Completely renovated interior in 23/24, you cannot get more turn-key than this - looks and smells like brand new construction inside! Enjoy fresh modern updates throughout the entire home. Main level features a brand new kitchen w/crisp white cabinets & stainless appliances, an adjoining dining room with a neat built in bench/shelf nook, family room, laundry room & tiled full bathroom. Upper level offers four bedrooms with refinished hardwood floors and a second full bath. Additional updates include brand new bathrooms, open concept kitchen remodel, new fixtures, fresh paint throughout, LVP flooring, living room carpet, new gutters & updated windows - the list goes on! Air ducts have been cleaned. Radon mitigation system is already in place for added peace of mind. Two car garage for parking/storage and a big fenced backyard with a patio area for outdoor entertaining. Schedule your showing today!
Zillow last checked: 8 hours ago
Listing updated: July 05, 2024 at 01:18pm
Listed by:
Crystal Germeraad Pref:217-685-9575,
RE/MAX Professionals
Bought with:
Shelly Burnett, 475162603
The Real Estate Group, Inc.
Source: RMLS Alliance,MLS#: CA1029247 Originating MLS: Capital Area Association of Realtors
Originating MLS: Capital Area Association of Realtors

Facts & features
Interior
Bedrooms & bathrooms
- Bedrooms: 4
- Bathrooms: 2
- Full bathrooms: 2
Bedroom 1
- Level: Upper
- Dimensions: 13ft 3in x 10ft 1in
Bedroom 2
- Level: Upper
- Dimensions: 12ft 5in x 9ft 6in
Bedroom 3
- Level: Upper
- Dimensions: 11ft 0in x 9ft 6in
Bedroom 4
- Level: Upper
- Dimensions: 12ft 6in x 9ft 11in
Other
- Level: Main
- Dimensions: 22ft 5in x 9ft 11in
Additional room
- Description: Foyer
- Level: Main
Kitchen
- Level: Main
- Dimensions: 9ft 11in x 9ft 2in
Laundry
- Level: Main
Living room
- Level: Main
Main level
- Area: 850
Upper level
- Area: 850
Heating
- Forced Air
Cooling
- Central Air
Appliances
- Included: Dishwasher, Microwave, Range, Refrigerator, Gas Water Heater
Features
- Ceiling Fan(s)
Interior area
- Total structure area: 1,700
- Total interior livable area: 1,700 sqft
Property
Parking
- Total spaces: 2
- Parking features: Attached
- Attached garage spaces: 2
- Details: Number Of Garage Remotes: 1
Features
- Patio & porch: Patio, Porch
Lot
- Size: 9,940 sqft
- Dimensions: 70 x 142
- Features: Level, Sloped
Details
- Parcel number: 14200156008
- Other equipment: Radon Mitigation System
Construction
Type & style
- Home type: SingleFamily
- Property subtype: Single Family Residence, Residential
Materials
- Brick, Vinyl Siding
- Foundation: Concrete Perimeter
- Roof: Shingle
Condition
- New construction: No
- Year built: 1964
Utilities & green energy
- Sewer: Public Sewer
- Water: Public
Community & neighborhood
Location
- Region: Springfield
- Subdivision: Val E Vue
Other
Other facts
- Road surface type: Paved
Price history
| Date | Event | Price |
|---|---|---|
| 6/10/2024 | Sold | $195,000-2.5%$115/sqft |
Source: | ||
| 5/24/2024 | Pending sale | $200,000$118/sqft |
Source: | ||
| 5/17/2024 | Listed for sale | $200,000+48.1%$118/sqft |
Source: | ||
| 11/10/2022 | Sold | $135,000-9.9%$79/sqft |
Source: | ||
| 10/10/2022 | Pending sale | $149,900$88/sqft |
Source: | ||
Public tax history
| Year | Property taxes | Tax assessment |
|---|---|---|
| 2024 | $3,789 +4% | $45,114 +9.5% |
| 2023 | $3,643 +22.9% | $41,207 +5.4% |
| 2022 | $2,965 +4.2% | $39,089 +3.9% |
Find assessor info on the county website
Neighborhood: 62702
Nearby schools
GreatSchools rating
- 2/10Jane Addams Elementary SchoolGrades: K-5Distance: 0.8 mi
- 2/10U S Grant Middle SchoolGrades: 6-8Distance: 1.8 mi
- 1/10Lanphier High SchoolGrades: 9-12Distance: 2.7 mi
Schools provided by the listing agent
- Elementary: Addams
- Middle: Grant/Lincoln
Source: RMLS Alliance. This data may not be complete. We recommend contacting the local school district to confirm school assignments for this home.
Get pre-qualified for a loan
At Zillow Home Loans, we can pre-qualify you in as little as 5 minutes with no impact to your credit score.An equal housing lender. NMLS #10287.
