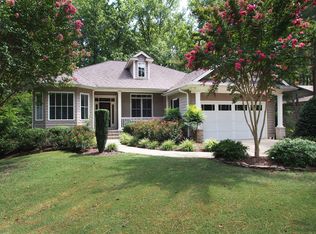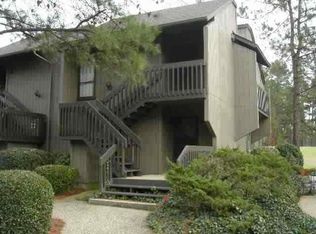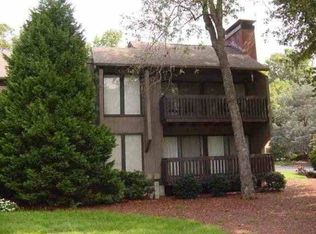Interior just painted neutral tones. Beautiful transformation. Located a short golf cart ride to the Pinehurst Club, PCC Membership available for buyer to transfer with a 50% discount on the club transfer fee. Designed for an active family or someone who needs a lot of space for a hobby. The gleaming hardwood floors extend from the foyer into the living room, dining room, kitchen and family room. The kitchen and family room are open and spacious. The creatively designed kitchen features a great food prep area within the island and breakfast bar. The dishes are displayed vertically over the sink and the pantry has a unique etched glass door. There is a large hanging pot rack. The informal eating area sits by the windows overlooking the wooded landscape.Click
This property is off market, which means it's not currently listed for sale or rent on Zillow. This may be different from what's available on other websites or public sources.



