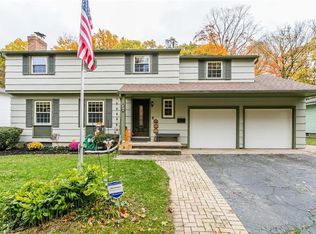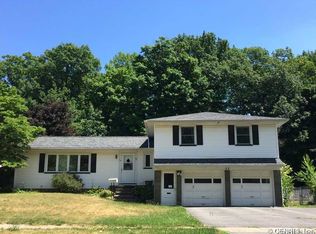Closed
$175,000
30 Pine Tree Ln, Rochester, NY 14617
3beds
1,508sqft
Single Family Residence
Built in 1958
0.33 Acres Lot
$258,900 Zestimate®
$116/sqft
$2,385 Estimated rent
Home value
$258,900
$238,000 - $280,000
$2,385/mo
Zestimate® history
Loading...
Owner options
Explore your selling options
What's special
Lovely 3 bdrm 1.5 bath ranch with oversized 2 car garage on a beautiful lot in a desirable neighborhood, 2 minutes to Irondequoit Wegman's, Aldi, and every other kind of shopping, dining, or service you could ever need. Short walk to Brookview School, K-3. Hardwood floors throughout. Huge living room with impressive stone fireplace. Very nice eat-in kitchen opens to year-round sunroom (suitable for use as family room or for formal dining space) with wide views of the nice big backyard. 3 bdrms, one with built-ins. Freshly painted in Benjamin Moore's popular "Revere Pewter." Furnace and central air 2018. Hot water 2015. New windows. New driveway. Kindly remove wet or dirty footwear!! Floors just cleaned and shined! Peaceful, quiet, scenic: a wonderful place to call home!
Zillow last checked: 8 hours ago
Listing updated: March 24, 2023 at 03:52pm
Listed by:
Emily J. Albergo 585-389-1089,
RE/MAX Realty Group
Bought with:
Paul Casanzio, 10301221299
Keller Williams Realty Greater Rochester
Source: NYSAMLSs,MLS#: R1451431 Originating MLS: Rochester
Originating MLS: Rochester
Facts & features
Interior
Bedrooms & bathrooms
- Bedrooms: 3
- Bathrooms: 2
- Full bathrooms: 1
- 1/2 bathrooms: 1
- Main level bathrooms: 2
- Main level bedrooms: 3
Heating
- Gas, Forced Air
Cooling
- Central Air
Appliances
- Included: Dishwasher, Electric Cooktop, Freezer, Disposal, Gas Water Heater, Refrigerator
Features
- Eat-in Kitchen, Bedroom on Main Level, Main Level Primary
- Flooring: Carpet, Hardwood, Varies, Vinyl
- Basement: Full
- Number of fireplaces: 1
Interior area
- Total structure area: 1,508
- Total interior livable area: 1,508 sqft
Property
Parking
- Total spaces: 2.5
- Parking features: Attached, Garage, Garage Door Opener
- Attached garage spaces: 2.5
Accessibility
- Accessibility features: Accessible Bedroom, No Stairs
Features
- Levels: One
- Stories: 1
- Patio & porch: Patio
- Exterior features: Blacktop Driveway, Patio
Lot
- Size: 0.33 Acres
- Dimensions: 90 x 160
- Features: Rectangular, Rectangular Lot, Residential Lot
Details
- Parcel number: 263400076.19146
- Special conditions: Estate
Construction
Type & style
- Home type: SingleFamily
- Architectural style: Ranch
- Property subtype: Single Family Residence
Materials
- Vinyl Siding, Copper Plumbing
- Foundation: Block
- Roof: Asphalt
Condition
- Resale
- Year built: 1958
Utilities & green energy
- Electric: Circuit Breakers
- Sewer: Connected
- Water: Connected, Public
- Utilities for property: Cable Available, Sewer Connected, Water Connected
Community & neighborhood
Location
- Region: Rochester
Other
Other facts
- Listing terms: Cash,Conventional,FHA
Price history
| Date | Event | Price |
|---|---|---|
| 3/15/2023 | Sold | $175,000+9.4%$116/sqft |
Source: | ||
| 1/15/2023 | Pending sale | $159,900$106/sqft |
Source: | ||
| 1/13/2023 | Listed for sale | $159,900$106/sqft |
Source: | ||
Public tax history
| Year | Property taxes | Tax assessment |
|---|---|---|
| 2024 | -- | $197,000 |
| 2023 | -- | $197,000 +53.9% |
| 2022 | -- | $128,000 |
Find assessor info on the county website
Neighborhood: 14617
Nearby schools
GreatSchools rating
- 9/10Brookview SchoolGrades: K-3Distance: 0.1 mi
- 6/10Dake Junior High SchoolGrades: 7-8Distance: 0.9 mi
- 8/10Irondequoit High SchoolGrades: 9-12Distance: 0.8 mi
Schools provided by the listing agent
- Elementary: Brookview
- District: West Irondequoit
Source: NYSAMLSs. This data may not be complete. We recommend contacting the local school district to confirm school assignments for this home.

