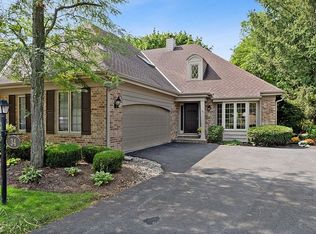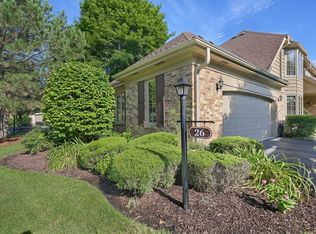Closed
$585,000
30 Pine Tree Ln, Burr Ridge, IL 60527
2beds
2,627sqft
Townhouse, Single Family Residence
Built in 1988
3,485 Square Feet Lot
$614,100 Zestimate®
$223/sqft
$2,831 Estimated rent
Home value
$614,100
$559,000 - $676,000
$2,831/mo
Zestimate® history
Loading...
Owner options
Explore your selling options
What's special
Welcome to this bright and spacious 2-bedroom, 2.5-bathroom home, featuring two primary suites-one on the main level and another on the second floor, allowing for one-story living if desired. The charming, covered entryway steps into a gracious foyer, setting the tone for the rest of the home. With 9-foot high ceilings, a large loft space, and an office area, this home offers plenty of room to live and work. The eat-in kitchen and formal dining room are perfect for entertaining. The formal dining room provides an elegant space for family gatherings and dinner parties. Enjoy the comfort of a fully finished basement with new carpet, a new HVAC system, washer/dryer, sump pump, and a full-house generator. The home also includes an alarm system for added security. Located in the sought-after Burr Ridge area, this home is part of the desirable Pine Tree subdivision. The neighborhood is known for its serene environment, excellent schools, and convenient access to shopping, dining, and major highways. Additional features include a 2-car garage and a bright, welcoming atmosphere with plenty of natural light throughout. Don't miss out on this exceptional property-schedule a viewing today and experience the charm and comfort of this beautiful home!
Zillow last checked: 8 hours ago
Listing updated: January 16, 2025 at 11:35am
Listing courtesy of:
Laura Thon 630-802-3825,
Berkshire Hathaway HomeServices Chicago
Bought with:
Ann-Marie Hickey
Coldwell Banker Real Estate Group
Source: MRED as distributed by MLS GRID,MLS#: 12184905
Facts & features
Interior
Bedrooms & bathrooms
- Bedrooms: 2
- Bathrooms: 3
- Full bathrooms: 2
- 1/2 bathrooms: 1
Primary bedroom
- Features: Bathroom (Full)
- Level: Main
- Area: 221 Square Feet
- Dimensions: 17X13
Bedroom 2
- Level: Second
- Area: 286 Square Feet
- Dimensions: 13X22
Bonus room
- Level: Main
- Area: 130 Square Feet
- Dimensions: 13X10
Dining room
- Level: Main
- Area: 192 Square Feet
- Dimensions: 16X12
Eating area
- Level: Main
- Area: 132 Square Feet
- Dimensions: 12X11
Kitchen
- Level: Main
- Area: 144 Square Feet
- Dimensions: 12X12
Laundry
- Level: Main
- Area: 54 Square Feet
- Dimensions: 9X6
Living room
- Level: Main
- Area: 280 Square Feet
- Dimensions: 20X14
Loft
- Level: Second
- Area: 150 Square Feet
- Dimensions: 15X10
Office
- Level: Main
- Area: 156 Square Feet
- Dimensions: 13X12
Heating
- Natural Gas
Cooling
- Central Air
Features
- Basement: Finished,Partially Finished,Full
Interior area
- Total structure area: 0
- Total interior livable area: 2,627 sqft
Property
Parking
- Total spaces: 2
- Parking features: On Site, Garage Owned, Attached, Garage
- Attached garage spaces: 2
Accessibility
- Accessibility features: No Disability Access
Lot
- Size: 3,485 sqft
Details
- Parcel number: 0936104032
- Special conditions: None
Construction
Type & style
- Home type: Townhouse
- Property subtype: Townhouse, Single Family Residence
Materials
- Brick
Condition
- New construction: No
- Year built: 1988
Utilities & green energy
- Sewer: Public Sewer
- Water: Lake Michigan
Community & neighborhood
Location
- Region: Burr Ridge
HOA & financial
HOA
- Has HOA: Yes
- HOA fee: $525 monthly
- Services included: Insurance, Exterior Maintenance, Lawn Care, Scavenger, Snow Removal
Other
Other facts
- Listing terms: Conventional
- Ownership: Fee Simple w/ HO Assn.
Price history
| Date | Event | Price |
|---|---|---|
| 1/16/2025 | Sold | $585,000-4.9%$223/sqft |
Source: | ||
| 12/26/2024 | Contingent | $615,000$234/sqft |
Source: | ||
| 12/5/2024 | Price change | $615,000-2.4%$234/sqft |
Source: | ||
| 11/8/2024 | Listed for sale | $630,000$240/sqft |
Source: | ||
Public tax history
| Year | Property taxes | Tax assessment |
|---|---|---|
| 2024 | $8,747 +4.8% | $194,455 +8.8% |
| 2023 | $8,346 -4.4% | $178,760 -2.9% |
| 2022 | $8,726 +4% | $184,100 +1.1% |
Find assessor info on the county website
Neighborhood: 60527
Nearby schools
GreatSchools rating
- 9/10Gower Middle SchoolGrades: 5-8Distance: 0.3 mi
- 8/10Hinsdale South High SchoolGrades: 9-12Distance: 1.5 mi
- 8/10Gower West Elementary SchoolGrades: PK-4Distance: 1.5 mi
Schools provided by the listing agent
- Elementary: Gower West Elementary School
- Middle: Gower Middle School
- High: Hinsdale South High School
- District: 62
Source: MRED as distributed by MLS GRID. This data may not be complete. We recommend contacting the local school district to confirm school assignments for this home.
Get a cash offer in 3 minutes
Find out how much your home could sell for in as little as 3 minutes with a no-obligation cash offer.
Estimated market value
$614,100

