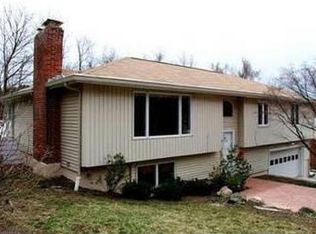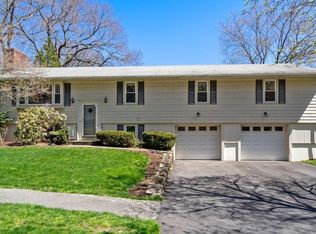This bright and well maintained home is located on the West side in one of the city's most prestigious neighborhoods. You get the best of both worlds living here: close proximity to all the fine things the city has to offer and a country-like feeling with its quiet nature. Only minutes away from the Umass and St. Vincent's hospitals, shops, restaurants and a highway. The backyard offers tranquility and a sense of relaxation the second you step outside. Imagine spending your nights out on the deck or in front of the fire, making smores and enjoying summer beverages. Elegance and class shine through neutral colors and freshly remodeled hardwood floors. The large kitchen flows into the living room where you will enjoy your winter nights in front of the fireplace, while watching the snow fall. This house is spacious yet cozy and you will instantly find yourself at home. Don't miss the opportunity to make it your own. First showing is at the open house, Sunday, June 17th 11-12:30 pm
This property is off market, which means it's not currently listed for sale or rent on Zillow. This may be different from what's available on other websites or public sources.

