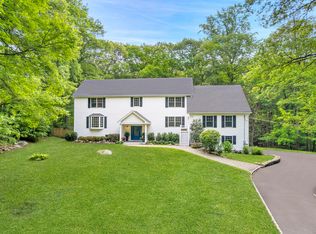Sold for $601,000
$601,000
30 Pine Mountain Road, Redding, CT 06896
3beds
1,597sqft
Single Family Residence
Built in 1965
2.73 Acres Lot
$754,100 Zestimate®
$376/sqft
$3,695 Estimated rent
Home value
$754,100
$694,000 - $822,000
$3,695/mo
Zestimate® history
Loading...
Owner options
Explore your selling options
What's special
Here's your opportunity to reside in beautiful Redding, CT! This charming 3-bedroom, 1.5-bath home is prepared for its next chapter with you. Many updates have been completed, yet there's still room for your personal touch. Enjoy a brand new kitchen featuring granite countertops and an open layout. The main and upper levels boast stunning hardwood floors, and a spacious screened porch with vaulted ceilings adds to the charm. Recent improvements include a new furnace, air conditioning unit, updated electrical service, and panel. The one-car garage has a brand new door for added convenience. This home is conveniently located near the Branchville Train Station, restaurants, and offers easy access to a down-country commute on Rt 7.
Zillow last checked: 8 hours ago
Listing updated: October 14, 2025 at 07:02pm
Listed by:
The Cornerstone Team at William Raveis Real Estate,
Debbie Blum 203-733-8379,
William Raveis Real Estate 203-794-9494
Bought with:
Scott Adams, RES.0821672
Berkshire Hathaway NE Prop.
Source: Smart MLS,MLS#: 24093242
Facts & features
Interior
Bedrooms & bathrooms
- Bedrooms: 3
- Bathrooms: 2
- Full bathrooms: 1
- 1/2 bathrooms: 1
Primary bedroom
- Features: Jack & Jill Bath, Hardwood Floor
- Level: Upper
- Area: 180 Square Feet
- Dimensions: 15 x 12
Bedroom
- Features: Hardwood Floor
- Level: Upper
- Area: 165 Square Feet
- Dimensions: 15 x 11
Bedroom
- Features: Hardwood Floor
- Level: Upper
- Area: 120 Square Feet
- Dimensions: 12 x 10
Dining room
- Features: Balcony/Deck, Sliders, Hardwood Floor
- Level: Main
- Area: 133 Square Feet
- Dimensions: 14 x 9.5
Family room
- Features: Ceiling Fan(s)
- Level: Lower
- Area: 221 Square Feet
- Dimensions: 13 x 17
Kitchen
- Features: Remodeled, Bay/Bow Window, Breakfast Bar, Granite Counters, Hardwood Floor
- Level: Main
- Area: 162 Square Feet
- Dimensions: 13.5 x 12
Living room
- Features: Vaulted Ceiling(s), Fireplace, Hardwood Floor
- Level: Main
- Area: 266.5 Square Feet
- Dimensions: 13 x 20.5
Heating
- Forced Air, Propane
Cooling
- Central Air
Appliances
- Included: Electric Range, Refrigerator, Dishwasher, Washer, Dryer, Water Heater
- Laundry: Lower Level
Features
- Open Floorplan, Entrance Foyer
- Basement: Partial,Unfinished,Storage Space,Interior Entry
- Attic: Storage,Access Via Hatch
- Number of fireplaces: 1
Interior area
- Total structure area: 1,597
- Total interior livable area: 1,597 sqft
- Finished area above ground: 1,288
- Finished area below ground: 309
Property
Parking
- Total spaces: 1
- Parking features: Attached
- Attached garage spaces: 1
Features
- Levels: Multi/Split
- Patio & porch: Deck, Covered
- Exterior features: Rain Gutters, Lighting
Lot
- Size: 2.73 Acres
- Features: Wooded, Sloped
Details
- Parcel number: 271600
- Zoning: R-2
Construction
Type & style
- Home type: SingleFamily
- Architectural style: Split Level
- Property subtype: Single Family Residence
Materials
- Shake Siding, Clapboard, Wood Siding
- Foundation: Concrete Perimeter
- Roof: Asphalt
Condition
- New construction: No
- Year built: 1965
Utilities & green energy
- Sewer: Septic Tank
- Water: Well
Community & neighborhood
Location
- Region: Redding
Price history
| Date | Event | Price |
|---|---|---|
| 6/16/2025 | Sold | $601,000+20.2%$376/sqft |
Source: | ||
| 5/12/2025 | Pending sale | $499,900$313/sqft |
Source: | ||
| 5/9/2025 | Listed for sale | $499,900$313/sqft |
Source: | ||
Public tax history
| Year | Property taxes | Tax assessment |
|---|---|---|
| 2025 | $10,253 +2.8% | $347,100 |
| 2024 | $9,969 +3.7% | $347,100 |
| 2023 | $9,611 +6.1% | $347,100 +27.7% |
Find assessor info on the county website
Neighborhood: 06896
Nearby schools
GreatSchools rating
- 8/10John Read Middle SchoolGrades: 5-8Distance: 3 mi
- 7/10Joel Barlow High SchoolGrades: 9-12Distance: 5.6 mi
- 8/10Redding Elementary SchoolGrades: PK-4Distance: 3.8 mi
Schools provided by the listing agent
- Elementary: Redding
Source: Smart MLS. This data may not be complete. We recommend contacting the local school district to confirm school assignments for this home.
Get pre-qualified for a loan
At Zillow Home Loans, we can pre-qualify you in as little as 5 minutes with no impact to your credit score.An equal housing lender. NMLS #10287.
Sell for more on Zillow
Get a Zillow Showcase℠ listing at no additional cost and you could sell for .
$754,100
2% more+$15,082
With Zillow Showcase(estimated)$769,182
