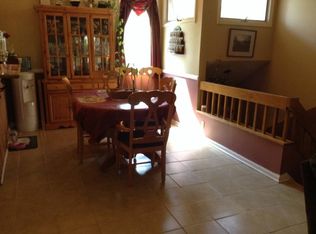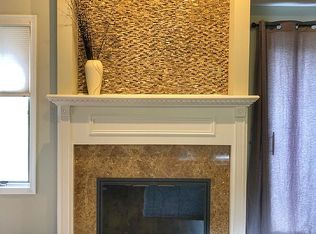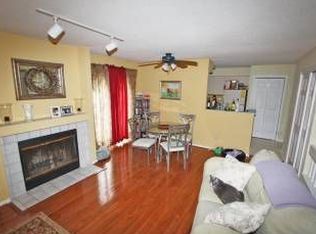Closed
$365,000
30 Pine Hollow Ct, Jefferson Twp., NJ 07438
2beds
2baths
--sqft
Single Family Residence
Built in 1988
-- sqft lot
$384,200 Zestimate®
$--/sqft
$2,748 Estimated rent
Home value
$384,200
Estimated sales range
Not available
$2,748/mo
Zestimate® history
Loading...
Owner options
Explore your selling options
What's special
Zillow last checked: 8 hours ago
Listing updated: June 22, 2025 at 12:55pm
Listed by:
Kathleen Velischek 973-838-9300,
COLDWELL BANKER REALTY
Bought with:
Justin Juba
Juba Team Realty
Source: GSMLS,MLS#: 3960108
Price history
| Date | Event | Price |
|---|---|---|
| 6/20/2025 | Sold | $365,000 |
Source: | ||
| 5/12/2025 | Pending sale | $365,000 |
Source: | ||
| 5/1/2025 | Listed for sale | $365,000+192% |
Source: | ||
| 11/30/1999 | Sold | $125,000 |
Source: Public Record Report a problem | ||
Public tax history
| Year | Property taxes | Tax assessment |
|---|---|---|
| 2025 | $5,768 | $198,700 |
| 2024 | $5,768 -0.8% | $198,700 |
| 2023 | $5,814 +2.7% | $198,700 |
Find assessor info on the county website
Neighborhood: 07438
Nearby schools
GreatSchools rating
- 5/10White Rock Elementary SchoolGrades: 2-5Distance: 0.2 mi
- 6/10Jefferson Twp Middle SchoolGrades: 6-8Distance: 2.6 mi
- 4/10Jefferson Twp High SchoolGrades: 9-12Distance: 2.5 mi
Get a cash offer in 3 minutes
Find out how much your home could sell for in as little as 3 minutes with a no-obligation cash offer.
Estimated market value$384,200
Get a cash offer in 3 minutes
Find out how much your home could sell for in as little as 3 minutes with a no-obligation cash offer.
Estimated market value
$384,200


