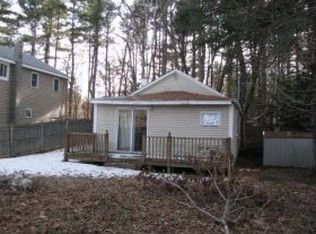Freshly painted and move in ready! This charming home awaits its new owner. Step onto the covered porch where you'll spend your evenings relaxing and listening to the sounds of nature. As you enter the front door, you'll be amazed at the spacious and bright living area, made even more so by the cathedral ceiling and sky lights. The newly refinished wide pine floor and natural wood beams add to the charm and cozy feel of this room. Enjoy the warmth of the pellet stove(and how it lowers your fuel bill) on those cool New England evenings . The home's first two bedrooms sit off of this living area. The eat-in kitchen boasts granite counter tops and a large picture window overlooking your sprawling, level lot. Off of the kitchen is your conveniently located and spacious laundry/pantry room, the updated full bathroom and the third bedroom. Take the short hallway to the family/bonus room, with vaulted ceilings. The current owners used it as their master bedroom...a peaceful place of respite, set back from the rest of the home. The outdoor space is more than worthy of mention. The ample yard has room enough for all of your outdoor endeavors. What's your pleasure?... A swimming pool, bocce court, volleyball, horseshoes? Why choose? There's room for them all here!!! This home is conveniently located to shopping and an easy commute to the highway, but nestled into a tranquil neighborhood setting. Quick close is possible. Please see the virtual 3D tour before requesting a showing.
This property is off market, which means it's not currently listed for sale or rent on Zillow. This may be different from what's available on other websites or public sources.
