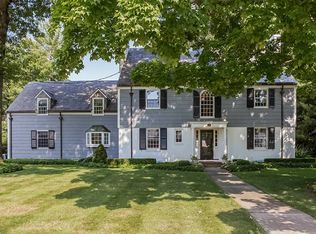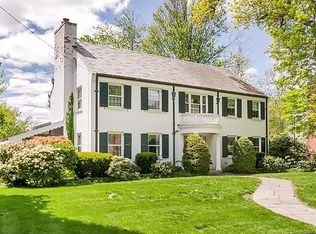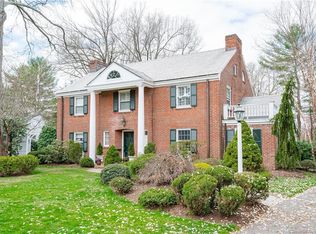Sold for $1,250,000
$1,250,000
30 Pilgrim Road, West Hartford, CT 06117
5beds
3,522sqft
Single Family Residence
Built in 1941
0.4 Acres Lot
$1,294,900 Zestimate®
$355/sqft
$5,465 Estimated rent
Home value
$1,294,900
$1.18M - $1.42M
$5,465/mo
Zestimate® history
Loading...
Owner options
Explore your selling options
What's special
Welcome to this pristine and beautifully maintained five-bedroom, four-bath colonial in one of West Hartford's most desirable neighborhoods. This elegant home offers classic charm with modern conveniences, featuring a spacious and light-filled layout ideal for both everyday living and entertaining. At the heart of the home is a huge kitchen, seamlessly connected to a family room with a shared, two-sided gas fireplace. On the first level you will also find a mudroom, a front to back living room with a fireplace, a dining room and a full bath. Upstairs, you'll find five generously sized bedrooms, an office and three full baths, including a primary bedroom with an ensuite bath and dual closets. The lower level features a fireplaced recreation room. Step outside to enjoy the beautifully landscaped, fenced, flat yard, complete with a covered porch and bluestone patio ideal for relaxing or entertaining outdoors. The oversized, detached two-car garage provides ample space for parking and exceptional storage. Every detail of this home has been lovingly cared for, making it truly move-in ready. Located in a prime West Hartford location, this home is close to schools, shopping, dining, and parks. This wonderful home offers the perfect blend of space, style and comfort.
Zillow last checked: 8 hours ago
Listing updated: May 16, 2025 at 12:00pm
Listed by:
Meyerson Soto Byrnes Team at Coldwell Banker,
Marla Byrnes 860-212-4501,
Coldwell Banker Realty 860-231-2600
Bought with:
Paula Fahy Ostop, RES.0794535
William Raveis Real Estate
Source: Smart MLS,MLS#: 24088705
Facts & features
Interior
Bedrooms & bathrooms
- Bedrooms: 5
- Bathrooms: 4
- Full bathrooms: 4
Primary bedroom
- Level: Upper
Bedroom
- Level: Upper
Bedroom
- Level: Upper
Bedroom
- Level: Upper
Bedroom
- Level: Upper
Dining room
- Level: Main
Family room
- Level: Main
Kitchen
- Level: Main
Living room
- Level: Main
Office
- Level: Upper
Rec play room
- Level: Lower
Heating
- Hot Water, Oil
Cooling
- Central Air
Appliances
- Included: Gas Cooktop, Oven, Refrigerator, Dishwasher, Disposal, Washer, Dryer, Water Heater
- Laundry: Lower Level
Features
- Basement: Full,Partially Finished
- Attic: Pull Down Stairs
- Number of fireplaces: 3
Interior area
- Total structure area: 3,522
- Total interior livable area: 3,522 sqft
- Finished area above ground: 3,149
- Finished area below ground: 373
Property
Parking
- Total spaces: 2
- Parking features: Detached
- Garage spaces: 2
Features
- Patio & porch: Porch, Patio
- Exterior features: Sidewalk
Lot
- Size: 0.40 Acres
- Features: Level, Landscaped
Details
- Parcel number: 1905110
- Zoning: R-20
Construction
Type & style
- Home type: SingleFamily
- Architectural style: Colonial
- Property subtype: Single Family Residence
Materials
- Vinyl Siding
- Foundation: Concrete Perimeter
- Roof: Asphalt
Condition
- New construction: No
- Year built: 1941
Utilities & green energy
- Sewer: Public Sewer
- Water: Public
Community & neighborhood
Location
- Region: West Hartford
Price history
| Date | Event | Price |
|---|---|---|
| 5/16/2025 | Sold | $1,250,000+8.7%$355/sqft |
Source: | ||
| 4/27/2025 | Pending sale | $1,150,000$327/sqft |
Source: | ||
| 4/25/2025 | Listed for sale | $1,150,000+48.4%$327/sqft |
Source: | ||
| 8/3/2010 | Sold | $775,000+59.3%$220/sqft |
Source: | ||
| 12/5/2002 | Sold | $486,500+33.3%$138/sqft |
Source: | ||
Public tax history
| Year | Property taxes | Tax assessment |
|---|---|---|
| 2025 | $19,566 +5.7% | $436,940 |
| 2024 | $18,504 +3.5% | $436,940 |
| 2023 | $17,880 +0.6% | $436,940 |
Find assessor info on the county website
Neighborhood: 06117
Nearby schools
GreatSchools rating
- 9/10Aiken SchoolGrades: PK-5Distance: 1.2 mi
- 7/10King Philip Middle SchoolGrades: 6-8Distance: 0.8 mi
- 10/10Hall High SchoolGrades: 9-12Distance: 1.3 mi
Schools provided by the listing agent
- Elementary: Aiken
- High: Hall
Source: Smart MLS. This data may not be complete. We recommend contacting the local school district to confirm school assignments for this home.

Get pre-qualified for a loan
At Zillow Home Loans, we can pre-qualify you in as little as 5 minutes with no impact to your credit score.An equal housing lender. NMLS #10287.


